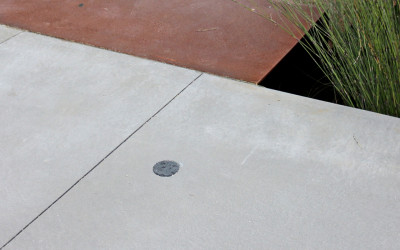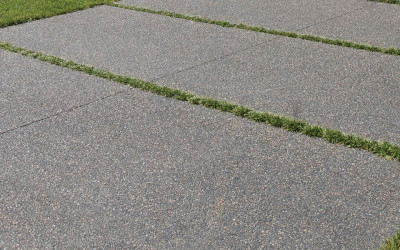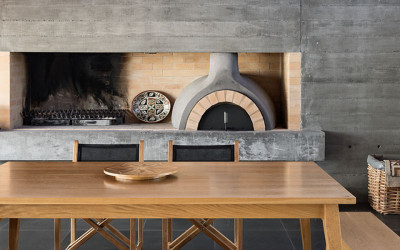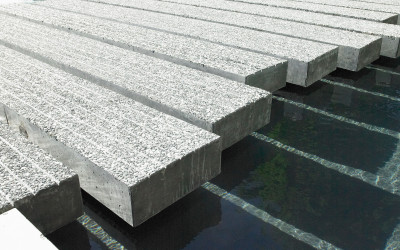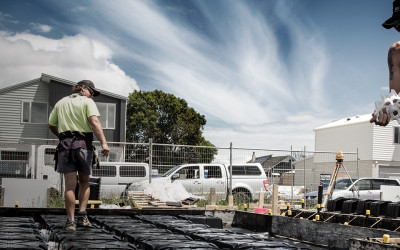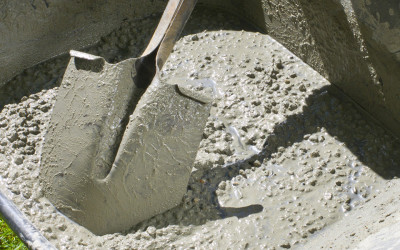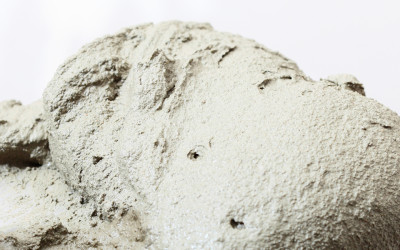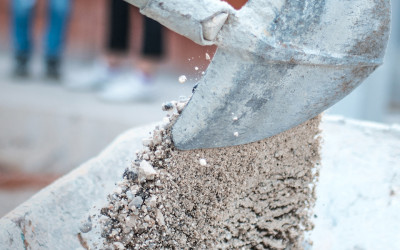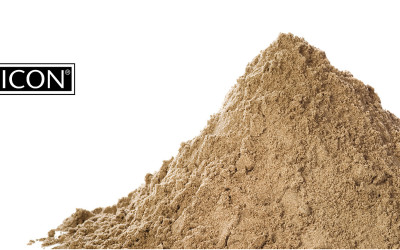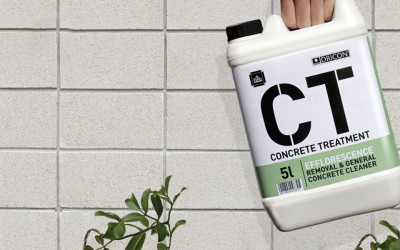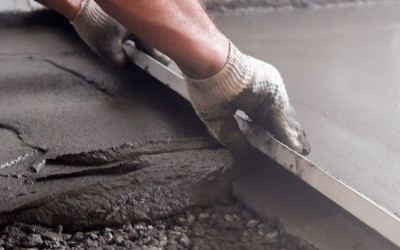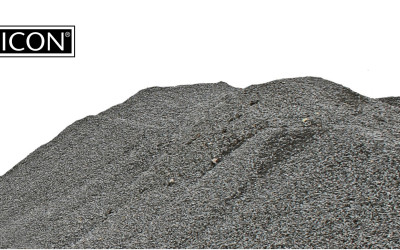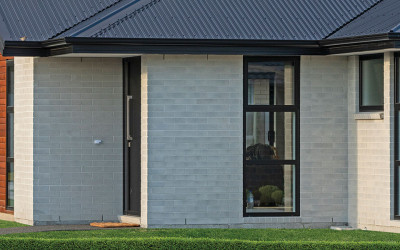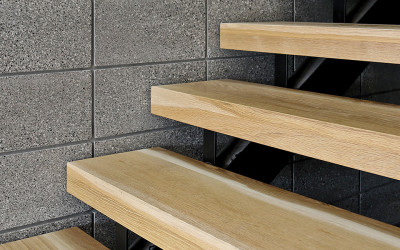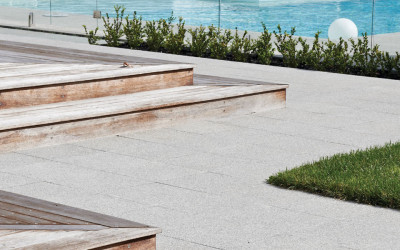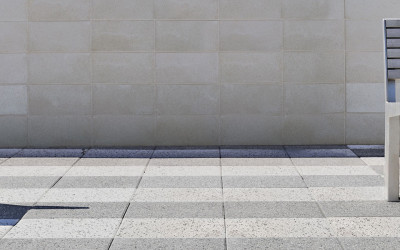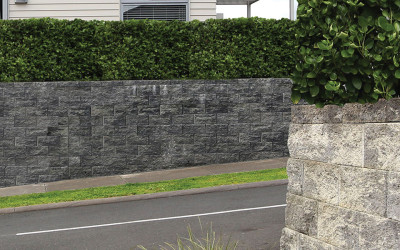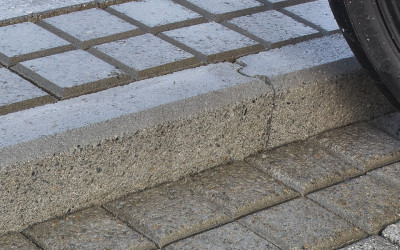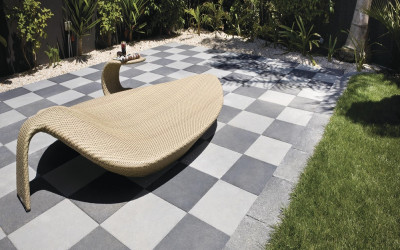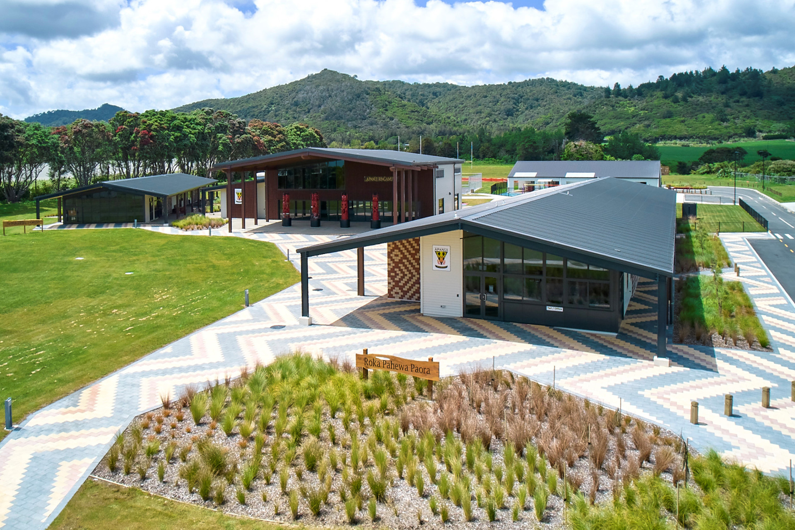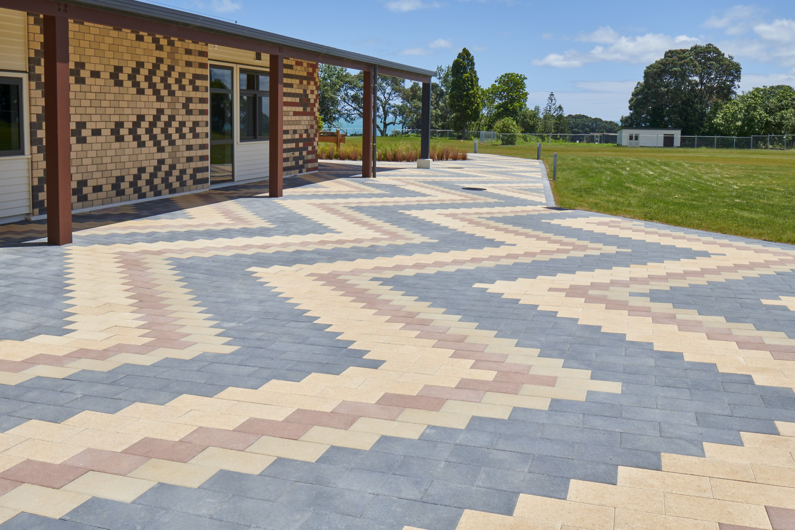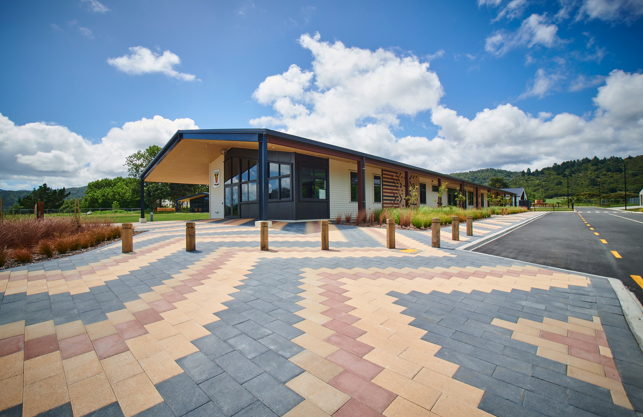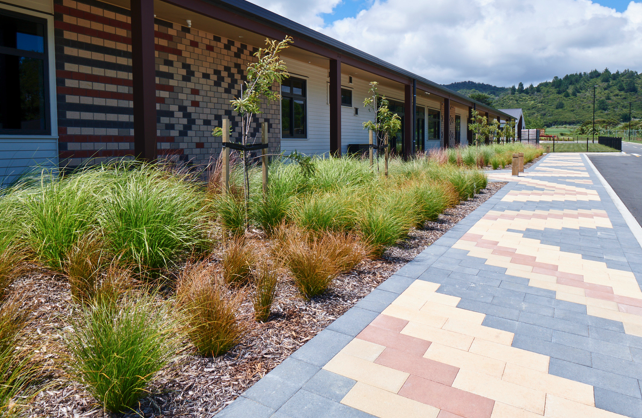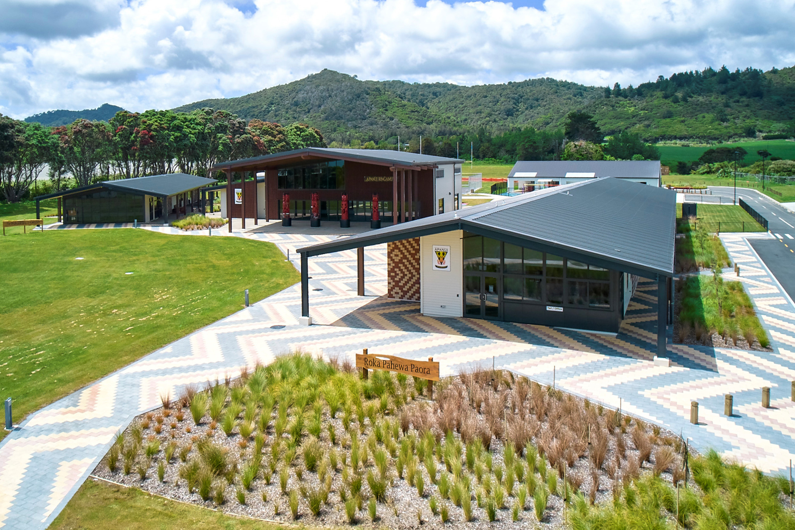
Firth Paving – ocean meets land
The decision by the Ministry of Education in 2015 to remove three smaller schools on the East Coast of the North Island and replace them with one larger, fit for purpose school that would include the history and culture of the people of Te Whanau a Apanui iwi in its design has resulted in a unique school for future generations. The re-imagined Te Kura o Te Whānau a Apanui, at Te Kaha, stands as an incredible example of creative and cultural collaboration and one in which Firth is proud to have played a part supplying Firth Piazza® Paving, in the colours of the iwi and a pattern showing the connection between ocean and land.
Back to the beginning …
DCA Architects of Transformation, teamed up with colleagues at MOAA Architects and won the commission for the new school to be built on the site of the old Te Whānau a Apanui Area school. Master planning of Te Kura o Te Whānau a Apanui began in 2018 with the design team supported by cultural advisors Rau Hoskin (Architect) and Dean Whiting (an artist with iwi connections to the area) who provided guidance and cultural insight to the design.
“Dean Whiting has an intimate connection with the iwi as his father is Cliff Whiting, a very well-known Māori artist who carved the original pouwhenua (land post) in the 1970s that sits under the veranda at the school,” explains Darryl Church, Managing Director of DCA Architects. “So Dean was brought in at the design stage by whanau to ensure the history and narratives of his iwi were correctly depicted in the design.”
The design …
“Dean’s design included various panels of individual patterned brick work which wrap around the school, each telling a story,” says Darryl. “One for instance is about navigation by the stars and another is about spawning seasons for fishing. They all tell a story about the local iwi and the history of the area.”
The use of storytelling also extended to an intricate paving pattern used in the paths and outdoor areas to show the ocean meeting the coastline - using the pattern paving (ocean and waves) to a line of concrete (the coastline). These lines point West to Hawaii and East to Potaka - the two farthest points of the Te Whanau a Apanui hapu (community).
“We carry most of the colours required for the design in stock but we were asked to complete a special run of Piazza Sand Dune to complete the colour palette which we were very happy to do,” says Mike Price, Sales Representative (Rotorua) for Firth.
The construction …
Livingstone Building was engaged to demolish the existing buildings on site to allow the construction of three new kura buildings. The environment was high on the list during construction. An asbestos removal control plan was required to safely prepare the site. Concrete was crushed and used on site as backfill which minimised transportation and the carbon footprint of the project. The location was remote so planning focused on the use of local resources, scheduling heavy materials transport to minimise community disruption and risk, and mitigating against weather events.
The construction of the three new large school buildings included Block A (administration), Block B (hall and specialist learning spaces), and Block C (classrooms and specialist learning spaces), along with two ancillary buildings for the caretaker and tractor sheds.
Along with the building works, there were significant civil and site works covering an area of approximately 20,000m² including re-contouring the existing rugby field, new external sports court, new roading, fencing, landscaping and planting.
The result …
“The overall resulting design of the new school is a collaboration of many stakeholders who tell the story of Te Whanau a Apanui iwi and their history. This collaboration of many has created an amazing, unique school for future generations,” says Darryl.
Principal: Ministry of Education
Architects: DCA Architects
Main Contractor: Livingstone Building
Sub-Contractor: Waiotahi Contractors
Paving Contractor: Cobble Kings, Tauranga
Product: Firth Piazza Honed Pavers (400L x 200W x 50D MM) Black Sands, Sumner, Terracotta and Sand Dune (made to order)
