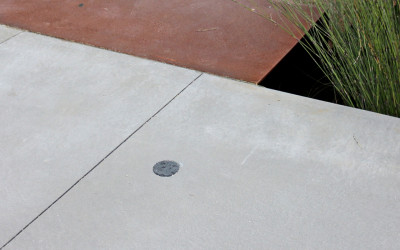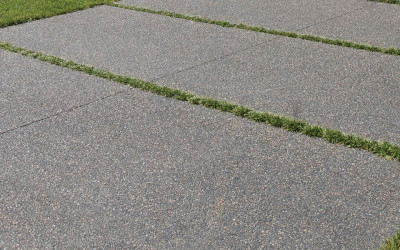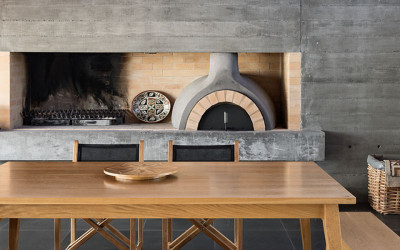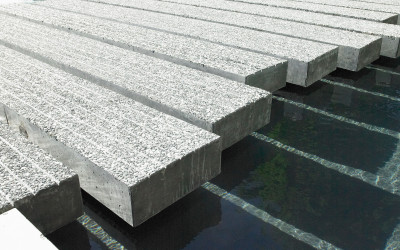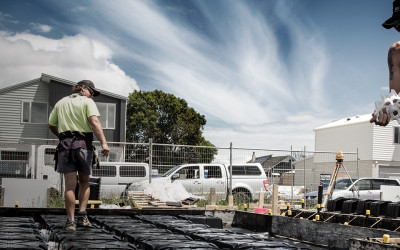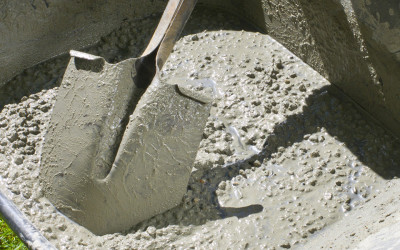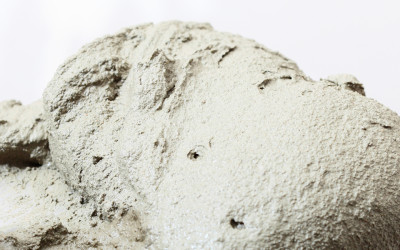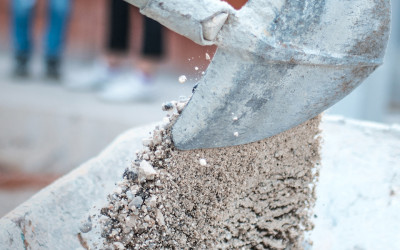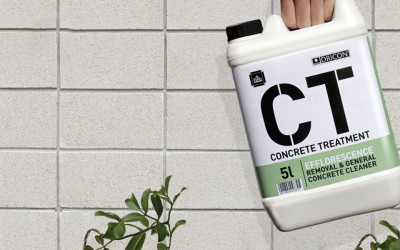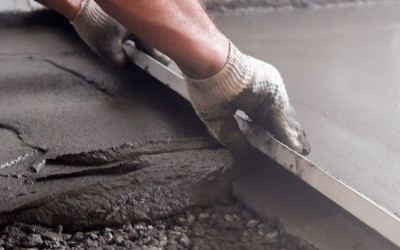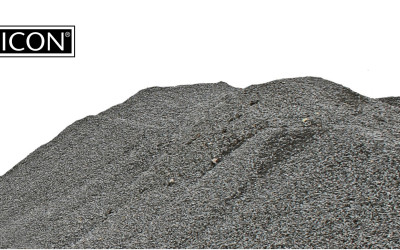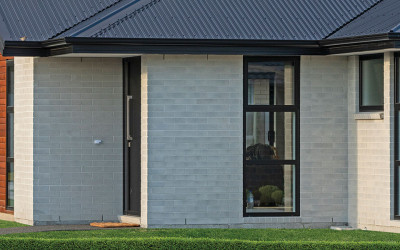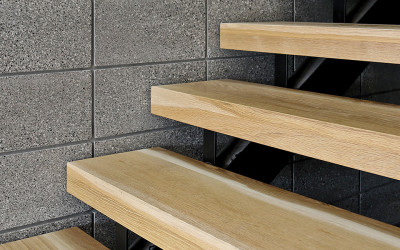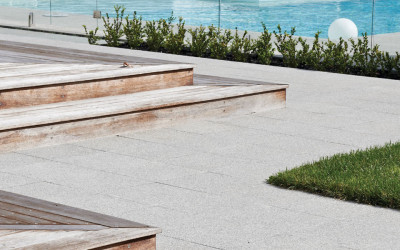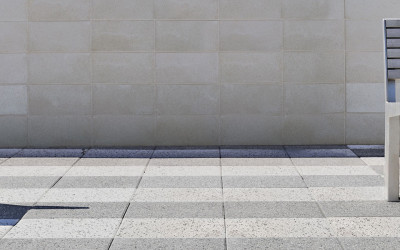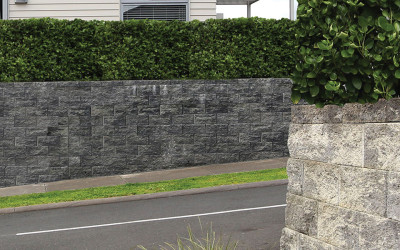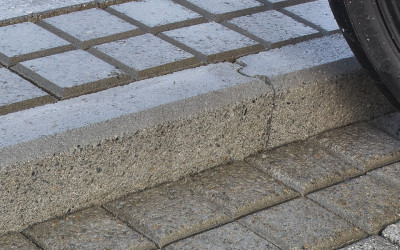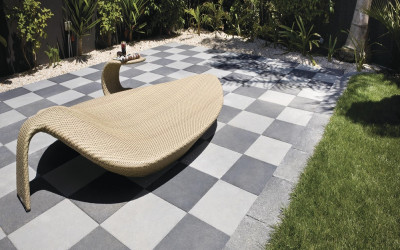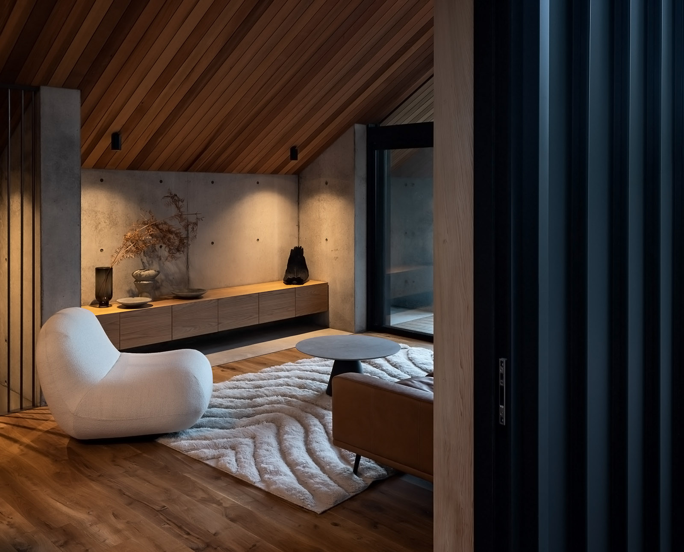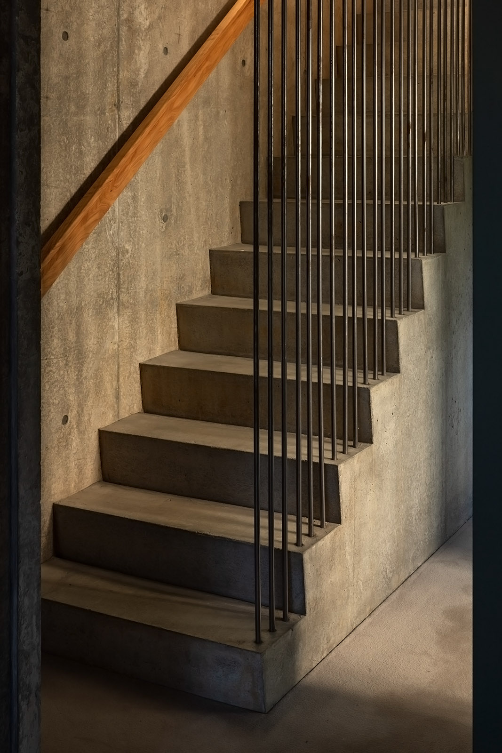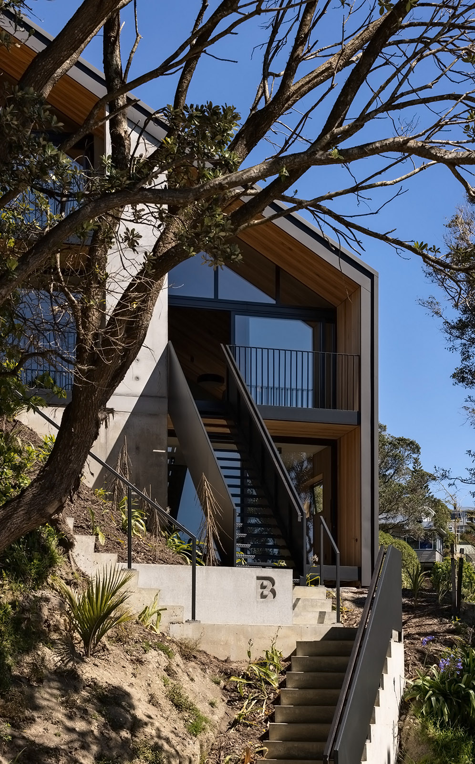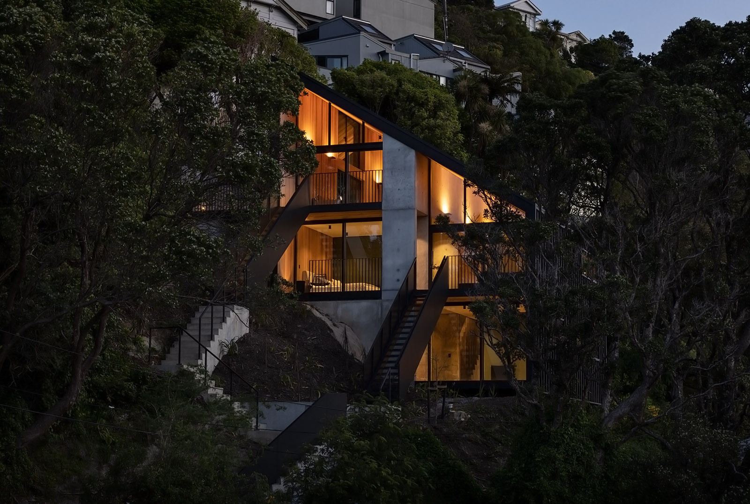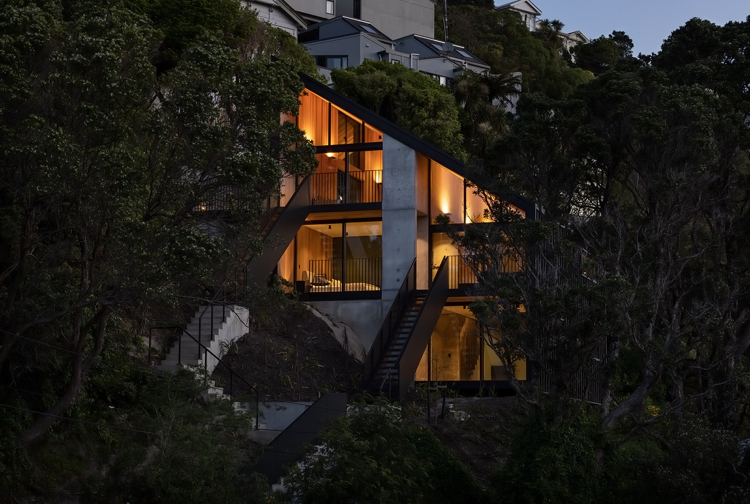
Concrete the star of the show
Concrete the star of the show in steep Wellington build
An impressive three-storey, intertenancy concrete wall is a key feature of a duplex constructed on a steep hill in Kelburn which, along with the internal concrete staircases, displays beautiful concrete features throughout both houses. All of the concrete on this unique project was expertly poured in situ by Dorset Construction using Firth’s EcoMix Low Carbon, Self-Compacting concrete along with smarts from Patchwork Architecture – and the result is stunning.
“As we were designing the two houses, which required a single roof and an intertenancy internal wall and which would be three storeys high, concrete was the obvious choice due to its structural integrity, fire rating and sound proofing between the two houses,” explains Ben Mitchell-Anyon, Director of Patchwork Architecture in Wellington. “Plus we wanted the beautiful exposed concrete finishes that would come from pouring the concrete in situ.”
Designing this amazing duplex was one thing, with the complicated construction put in the trusted hands of Adam Pierson, Director of Dorset Construction and his team.
“In situ concrete projects are something we do a lot,” says Adam. “The concrete was poured in six stages, with stage two interrupted by the first Covid-19 lockdown. The wall was built over the course of the remaining stages, which made it a complex project.”
Building that structure was one of the most complex in situ projects that Dorset Construction had been involved in at the time. “Problem-solving the stages was not only about figuring out how to make the formwork the right shape but also making sure it didn’t come apart or move because concrete is quite hard to work with when you're doing anything vertical, because of the sheer weight of it.”
“The formwork also had to be created in stages, ahead of each pour,” says Adam. “We had to build the timber floors to help us gain access to the next stages of concrete as we built the wall and stairs up.”
To ensure each concrete pour was as fool-proof and seamless as possible, Dorset Construction worked with Ben at Patchwork Architecture who created a 3D model to make sure they could get as much as possible done in each pour and get the sequencing right.
“In a structure like this, if your formwork has any weakness whatsoever it's not going to hold the concrete and it will either move or blow out completely,” adds Adam “Everything has to be carefully thought out. Every time we stripped the formwork off to see how the concrete pour came out it was always a highlight and a relief!”
The out of the box thinking by Ben at Patchwork and the fastidious attention to detail by Adam and his team at Dorset Construction has created a one-off special building and two lovely homes … with concrete the star of the show.
Architect: Patchwork Architecture
Builder: Dorset Construction Ltd
Location: Upland Road, Kelburn, Wellington
Product: EcoMix Self-Compacting Concrete
Images: Simon Devitt
