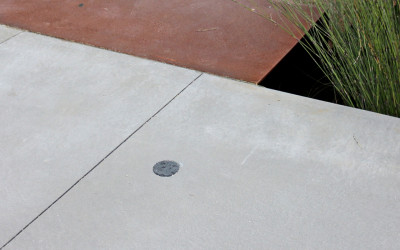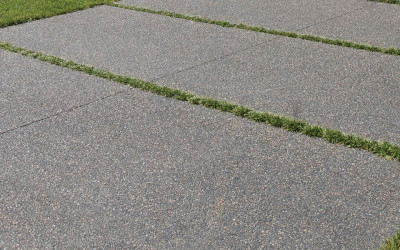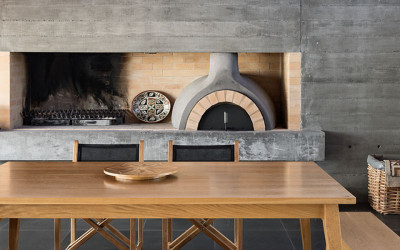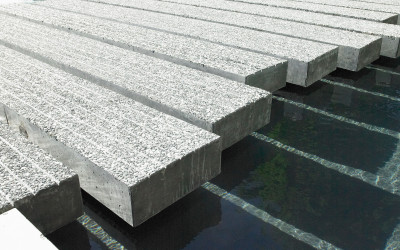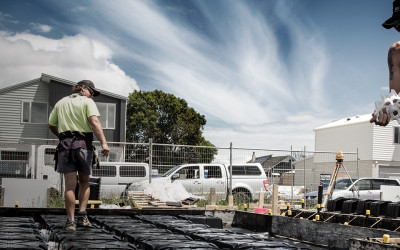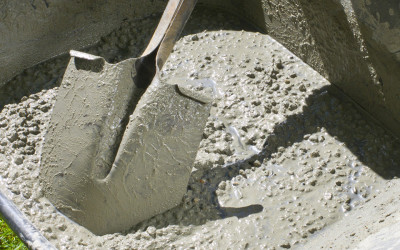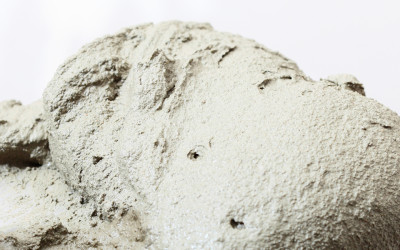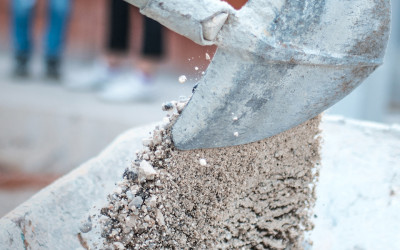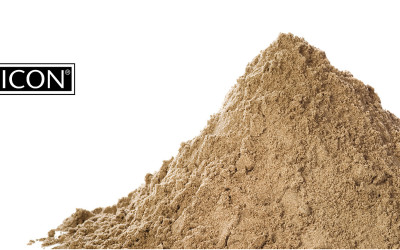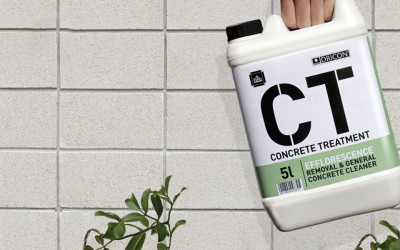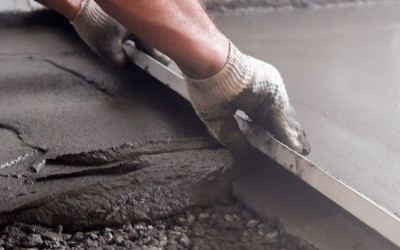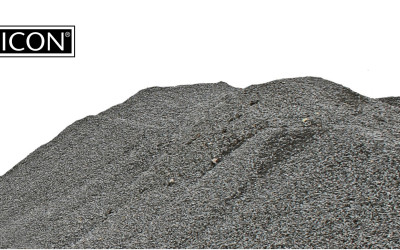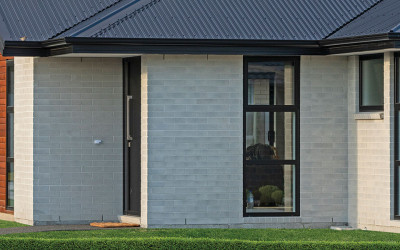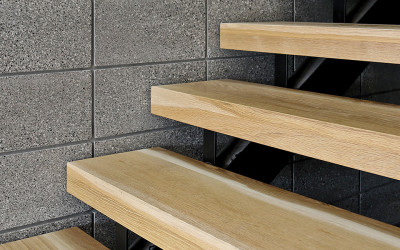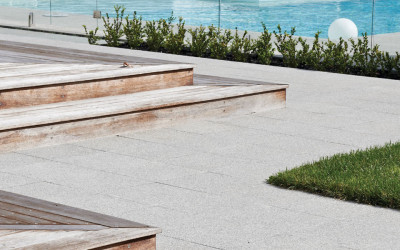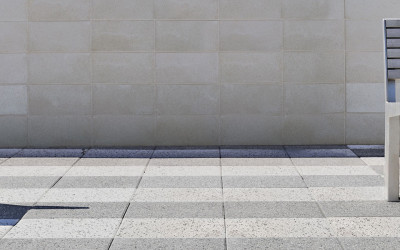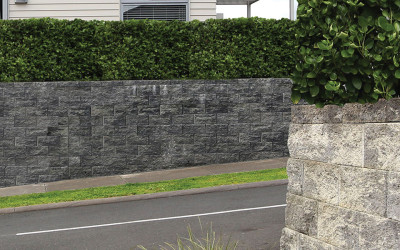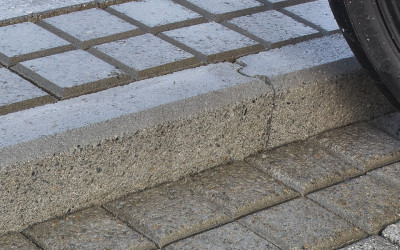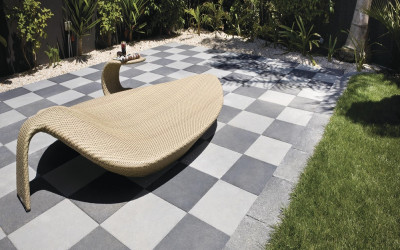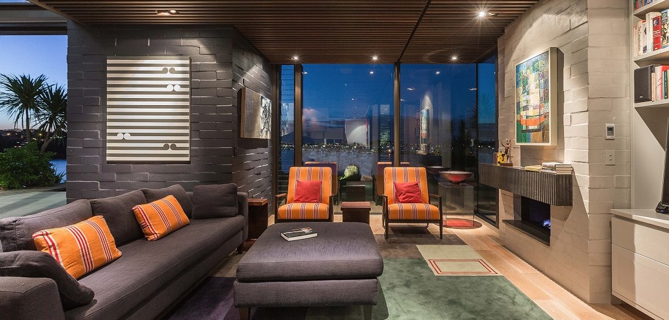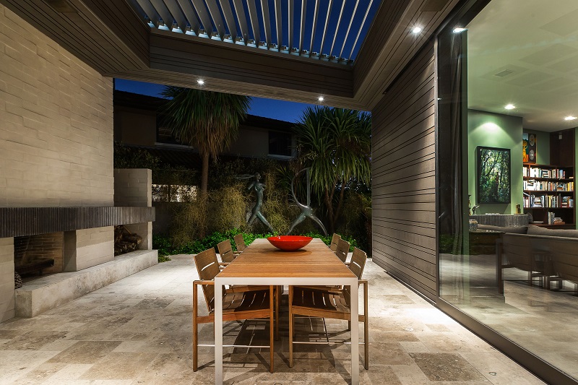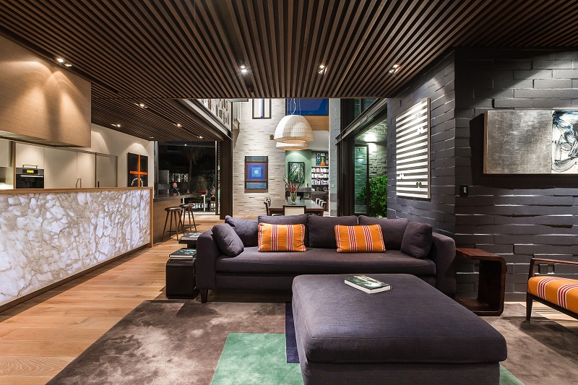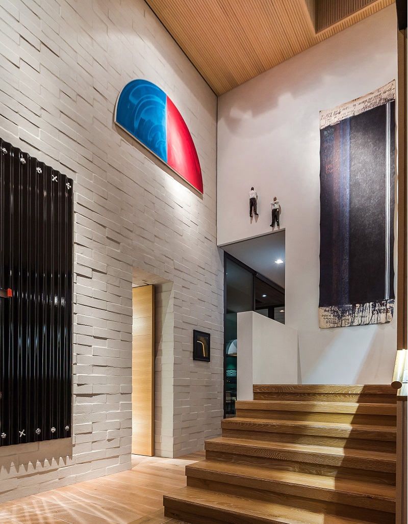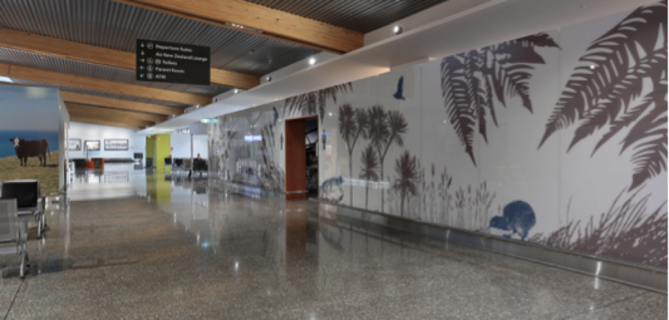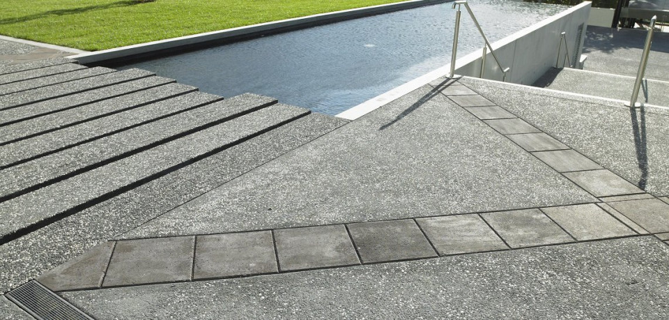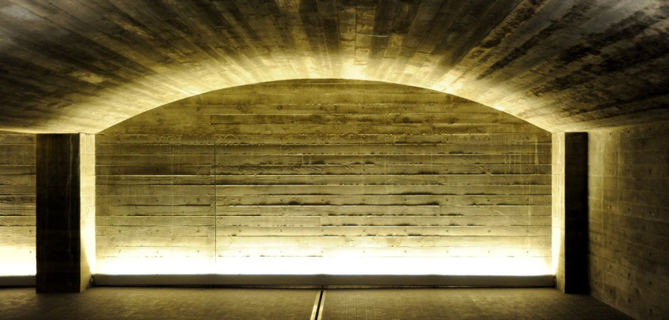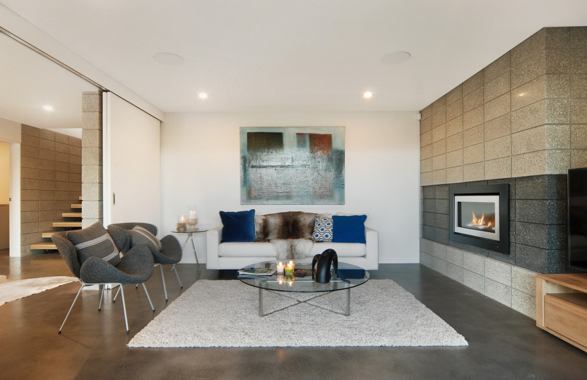Standard grey masonry produces stunning results
Grey Masonry Versatility at its finest - Firth’s standard half height 10 and 20 series masonry blocks were chosen and laid in a random, offset pattern.
This stunning Hobson Bay home - a Master Builders House of the year supreme winner, designed by Malcolm Taylor from Xsite Architects - has been a hot topic around town with its mixed use of materials and stunning views. The home features external bagged block walls and large bagged internal structural walls - all constructed from Firth’s standard half height grey blocks, laid in a quirky, offset fashion.
“When I first met the clients it was clear they would be very hands on,” says Malcolm. “They wanted to be involved in all the decisions, which is how I believe you get the best result.”
Before deciding on what sort of cladding would be used on the house, we drove around the streets to see what materials caught their eye. “We were looking for honorable materials and the texture of the blocks fitted the bill. Add to this the horizontal weather boards and I think we achieved a dramatic, but solid, exterior. Personally I have a real interest in texture and colour, which is underplayed in new homes today, and I wanted to explore that with the bagged interior and exterior block work.”
Malcolm says that part of the brief from the clients was to include walls that would display their impressive art collection. “They said they didn't want the walls to overwhelm or compete with the art in any way, but they didn't want the walls to be sterile,” says Malcolm. “It was about choosing a finish that would do justice to the art.”
Firth’s standard half height 10 and 20 series blocks were chosen but they were to be laid in a random, offset pattern and bagged as a backdrop for the artwork.
“The clients were also very hands on with choosing the contractors to work on their home,” adds Malcolm. “It wasn’t just about price. They chose all the sub contractors, shook them all by the hand, and every single one of them gave 110% on this project.”
That applied to Phil Leach from PSL Construction, the Builder chosen by the client to build their new, dream home. Phil and the Smiths also chose Ben Carmody from West Auckland Brick and Blocklaying to lay all the blocks for the house.
Once it was decided to use a bagged finish for the blocks, in an uneven offset pattern, Malcolm asked Phil and Ben to produce three sample walls so they could be sure the walls had a consistent look with the right amount of unevenness.
“When it comes to feature walls like this you need to trust the tradesman’s eye and we had complete faith in Ben who did an amazing job on all the walls,” says Phil. “We spent a considerable amount of time setting up the corners with jigs as it needed to be very specific to ensure everything was plumb. We got a very nice result and the customer is extremely happy with the results .”
“The uneven laying is completely random,” explains Ben. “In saying that, everyone has their own style of laying so another blocklayer, using the same 10mm variation, may produce quite a different looking wall.”
“For the internal walls we used Firth’s half high grey block in 20 series - 390(L) x 190(W) and 90(H). To allow for the steel in these structural walls we used Firth’s H20.04’s half high bond beam, which is rebated for the horizontal steel placement. To make sure we provided adequate cover to the reinforcing we turned the next rebated course upside down to allow plenty of room for the steel and grout. For the half highs we did this every six courses or 600mm, in accordance with project specifications.”
“For the exterior veneer bagged wall a 10 series standard half high masonry 390(L) x 90(W) x 90(H), Firth’s H10.01, was used. I did get into a rhythm and we had produced a test wall beforehand, so it all went pretty well. Obviously it is harder to produce walls like this than a standard flush wall, but it was worth it. Since I completed these walls this style has become really popular. It is amazing what can be achieved with some planning and thought by using a pretty standard grey block.”
Project Details
Architect: Xsite Architects - Malcolm Taylor
Builder: PLC Construction - Phil Leach
Blocklayer: West Auckland Brick and Blocklaying – Ben Carmody
Location: Hobson Bay
Product: Grey Masonry (Half High)
Images courtesy Xsite Architects
