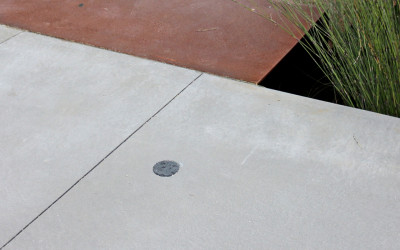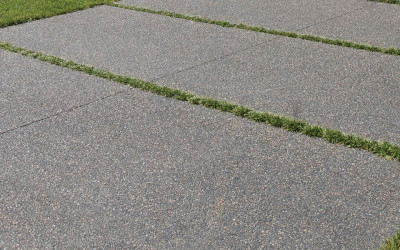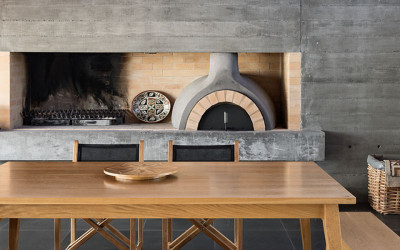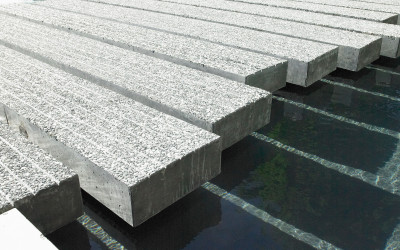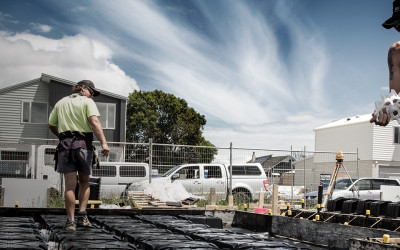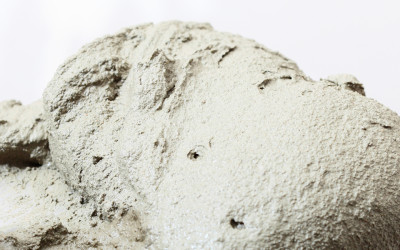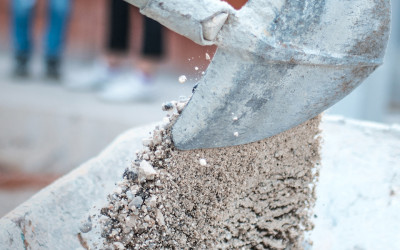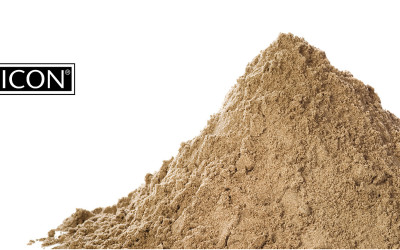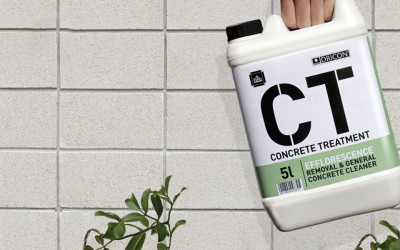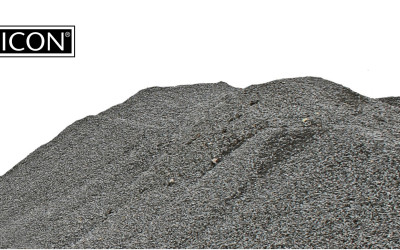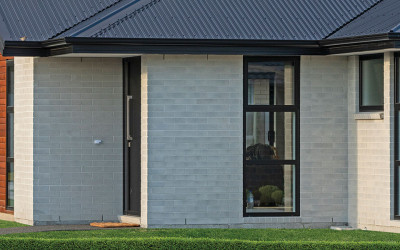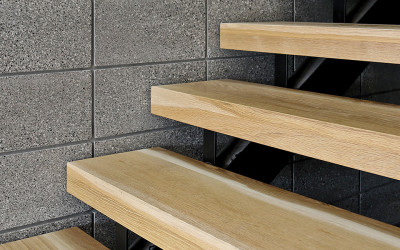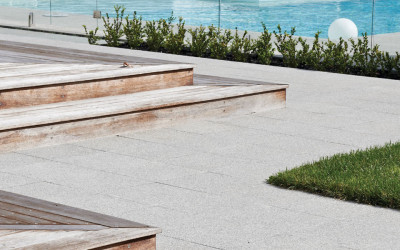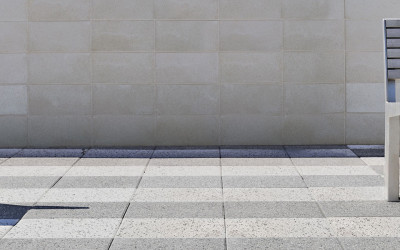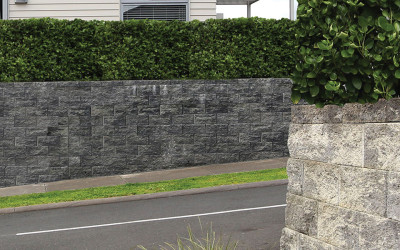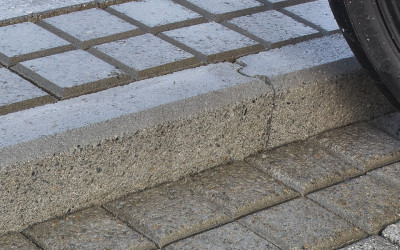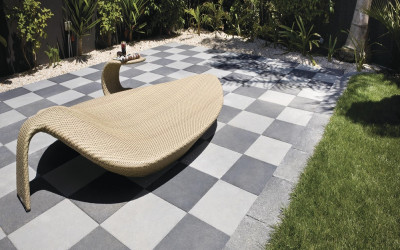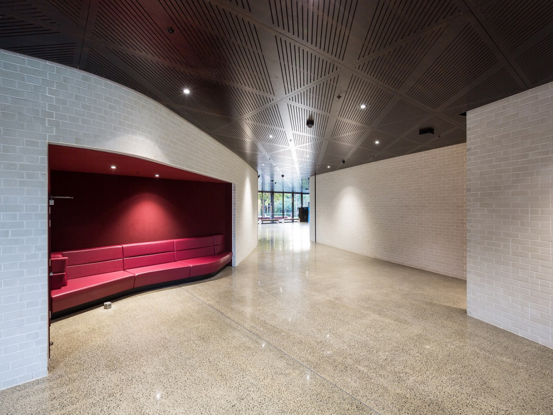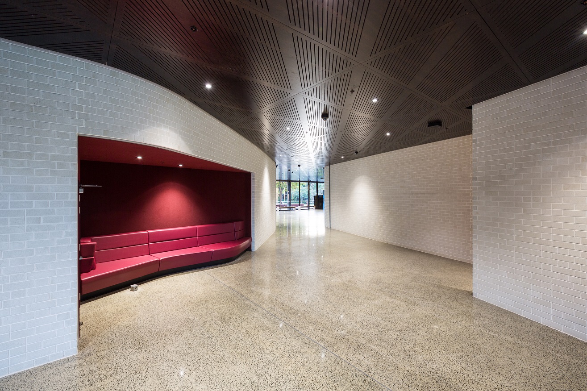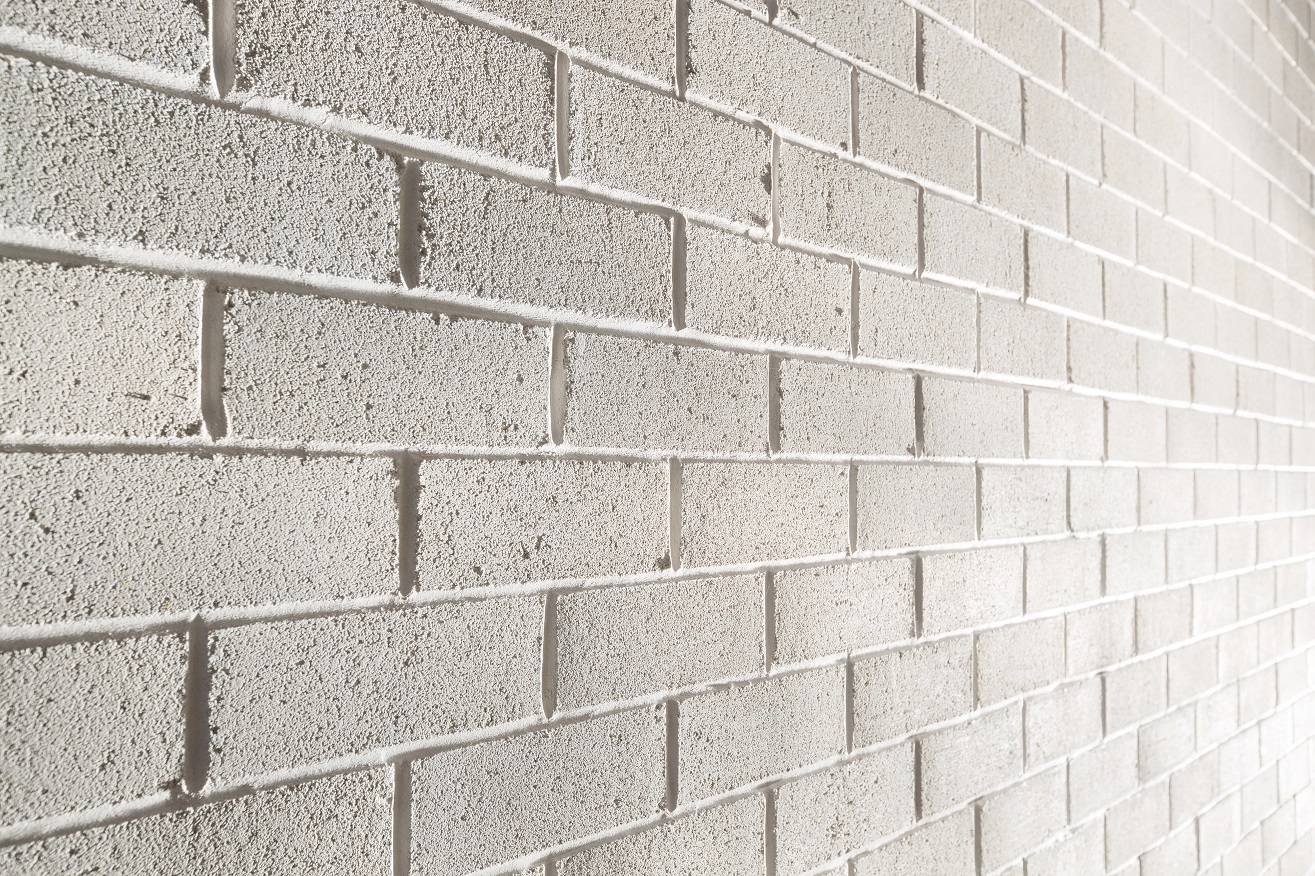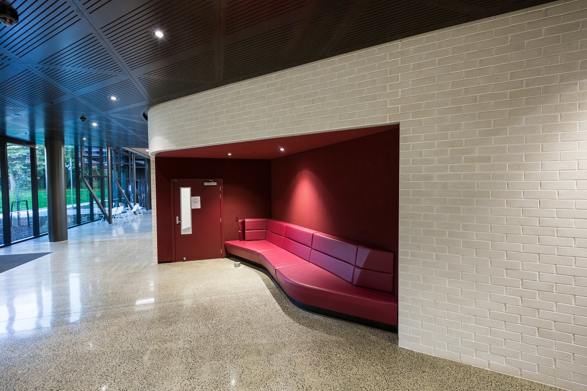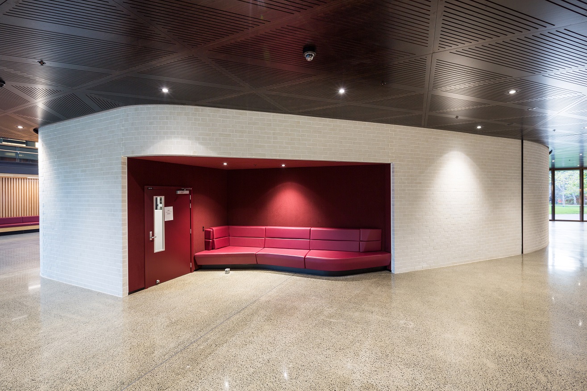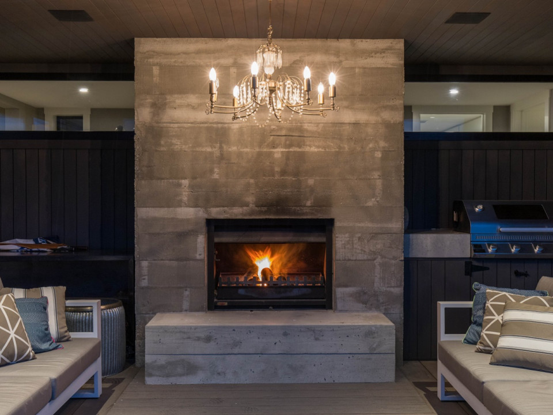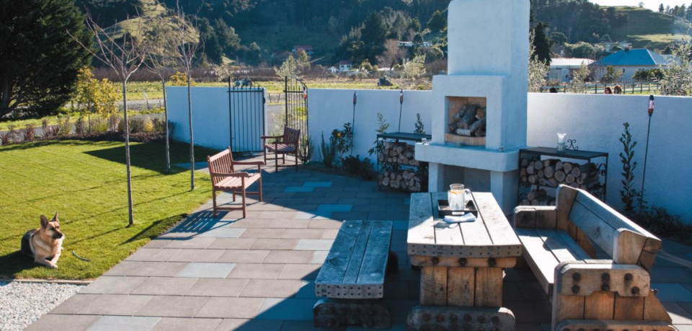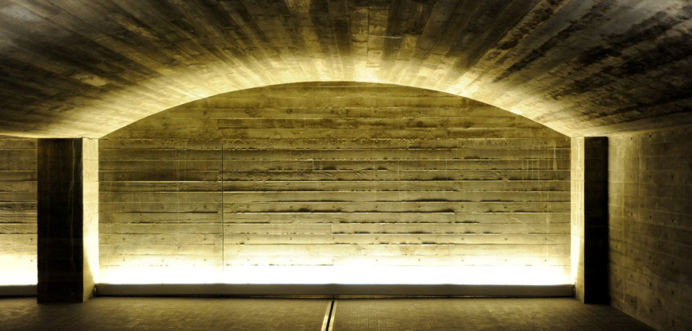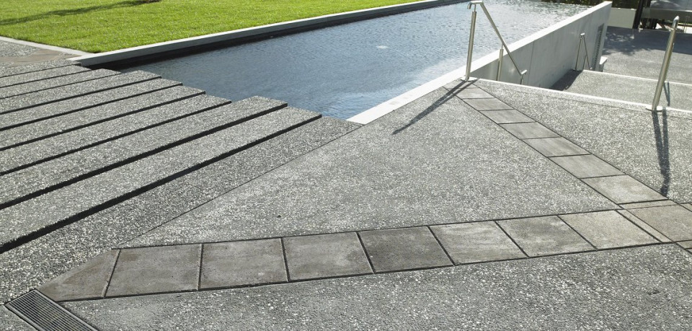Firth Focus® Brick creates a stunning feature wall at AUT South Campus
Firth Focus® Designer Brick Firth Focus® Masonry Veneers are the size of traditional bricks and have smooth, clean lines that are ideal to create a contemporary effect.
Along with the aim of providing high quality, adaptable learning spaces with elements that add value on multiple sustainability and aspirational fronts, the new $56m Mana Hauora (MH) building at South Auckland’s only university campus also includes a number of contemporary design elements based on a common palette of ‘Scoria-red’ aluminium and glass, and features stunning curved walls using Firth Focus® Brick Veneers in ‘Premium White’.
“A key part of our brief for the building was to create a heart for the campus and to provide a high level of informal social learning space,” says Mary Henry, Project Architect from Jasmax. “The project builds on the success of similar student spaces in the Sir Paul Reeves Building at the City Campus. These spaces encourage students to stay on campus outside of scheduled teaching hours and research has shown that the longer students stay on campus the better they do.”
Numerous sustainability initiatives have been included in the design, building and future proofing of Mana Hauora. Working in collaboration with EECA, AUT and Jasmax have incorporated elements that will result in annual energy savings equivalent to the energy use of 80 New Zealand households and carbon savings equivalent to taking 52 cars off our roads.
The new 11,000m2 MH Building is the heart of the campus and will double the capacity to 3,000 full time students in the next three years. The new L-shaped building, designed by Jasmax, encloses a new green quad and is composed of three and four story academic buildings connected by an atrium which is at the heart of the building and functions as a multi-purpose area.
Special features of the new building are the curved feature walls that enclose the two lecture theaters and form part of the thoroughfare for students. “We wanted the two volumes to be a feature of the building so we needed one material that could wrap around both lecture theaters, which curve through the interior and out into the landscape,” says Mary. “The material chosen had to be suitable for both internal and external conditions.”
Mary says that the materials needed to be highly durable. “Our preference was that these walls were white, so that they complemented the rest of the building’s simple colour palette and would reflect the light to accentuate the subtle curves.”
“Masonry brick was one option we were interested in and, following consultation with Firth representatives, we chose a Firth Masonry Veneer product,” adds Mary.
“Firth were great during the mock up stage and came out to get the sample section correct,” says Luke Sadler, Site Manager for Building and Interiors for Fletcher Construction. “They then made sure the standard was maintained. Everyone agrees that the overall look and finish of the brickwork is great.”
“The project chosen was Firth Focus® Brick, with a natural face, in ‘Premium White’,” explains Ricky Robinson from Russell Gordon Contracting. “These walls took a while to set up correctly. There were quite a few half and three-quarter bricks required to get the curve just right. There were control joints required and we used a concave jointing. It was quite fiddly but worth the time to get it right. There was talk at some point of honing the brick but it was decided in the end to leave it natural and it looks great.”
“The inside of the building achieved Council sign off prior to Christmas,” says Luke. “Our biggest challenge was getting the landscaping across the line, but we got there.”
“We are particularly pleased with the overall project,” adds Mary. “Fletcher Construction and subcontractors such as Firth and Russell Gordon Contracting have helped create quite a special building.”
The project has recently won three awards at the NZIA Auckland Architecture Awards and is shortlisted for the upcoming Property Council Awards.
