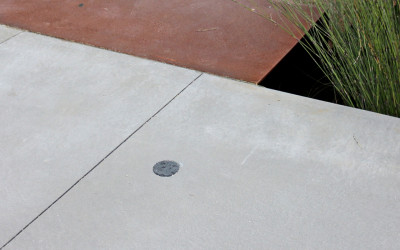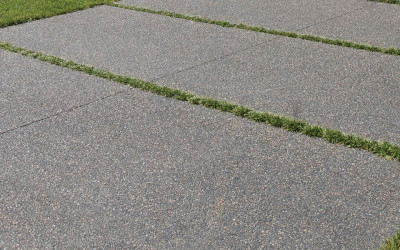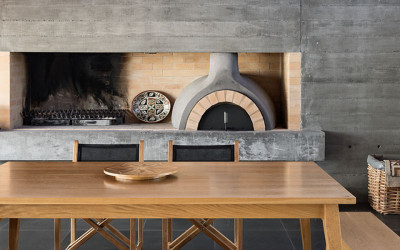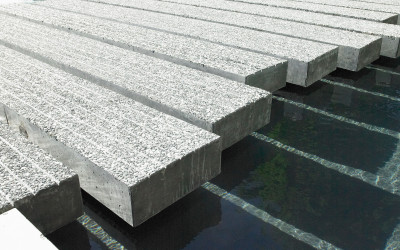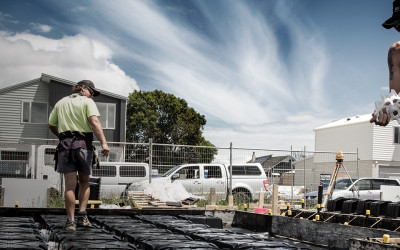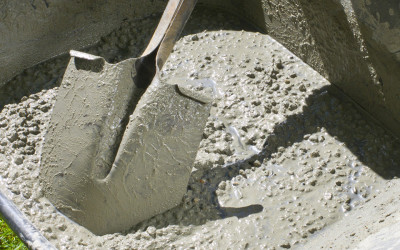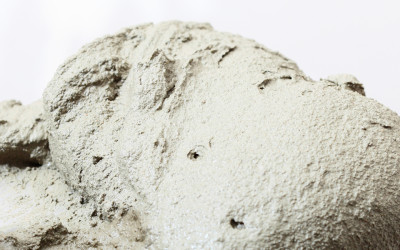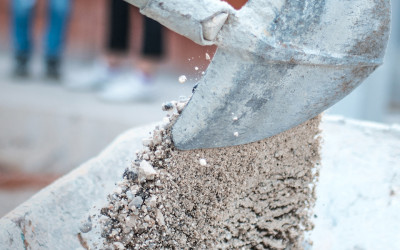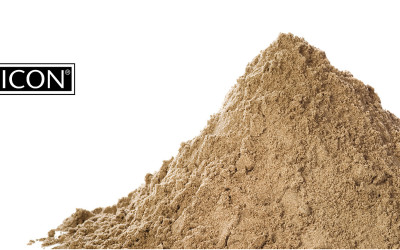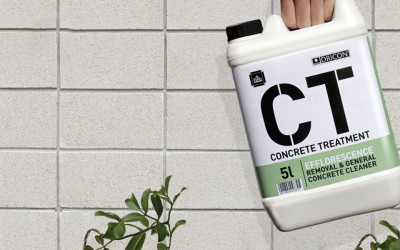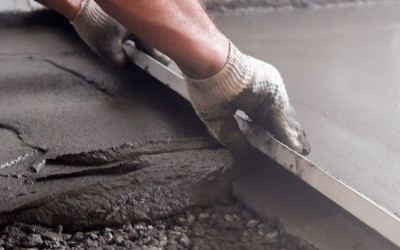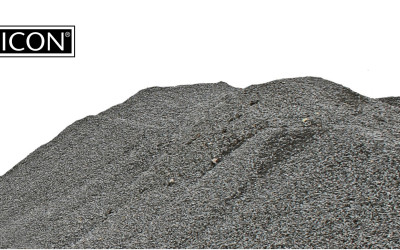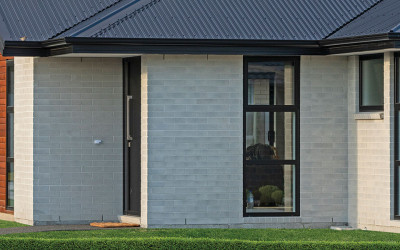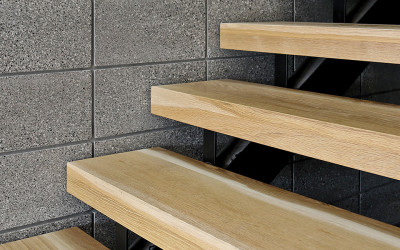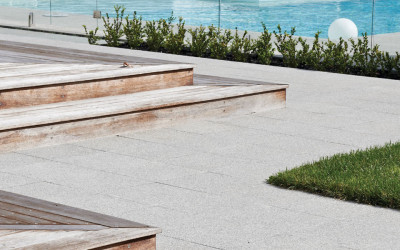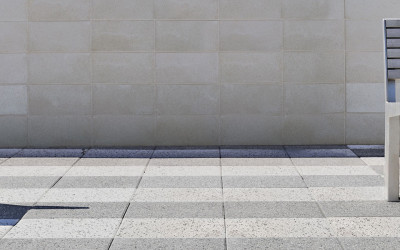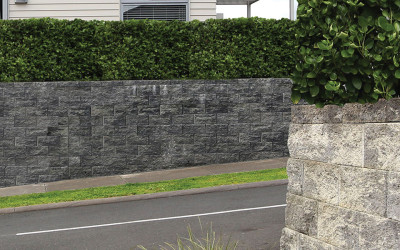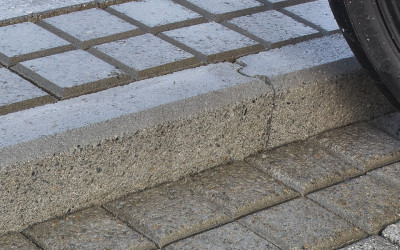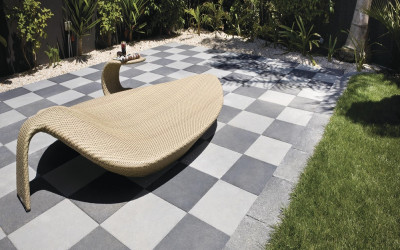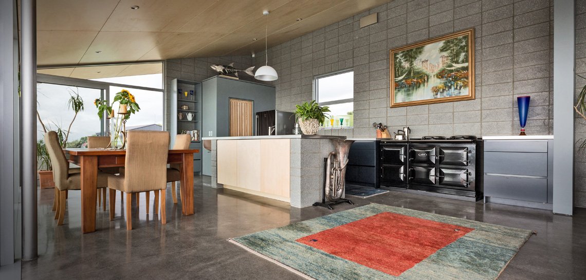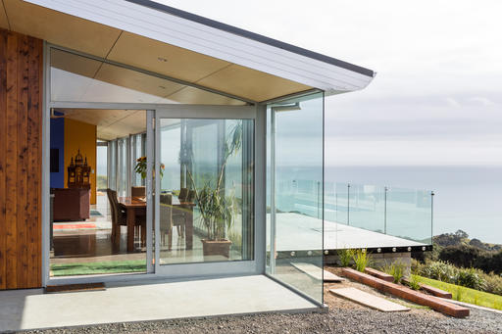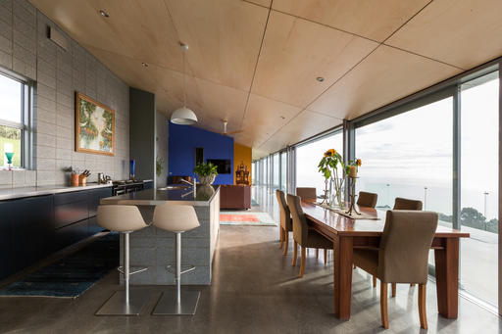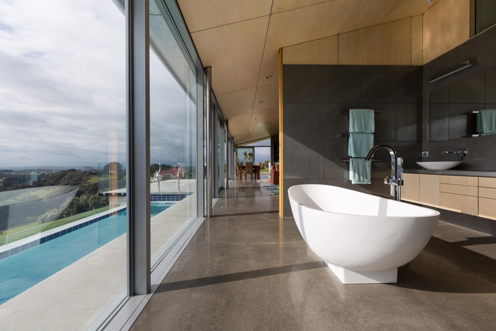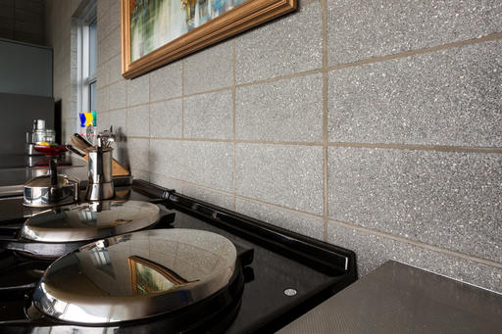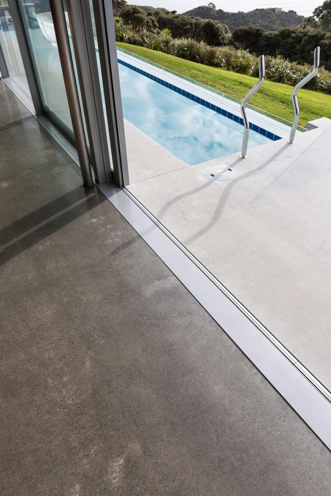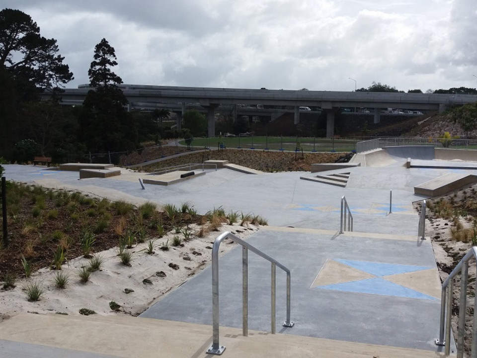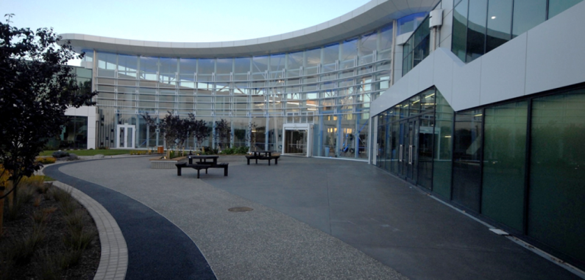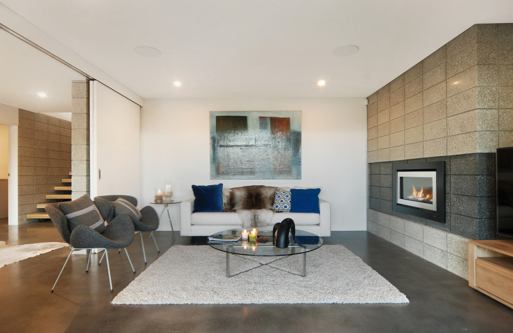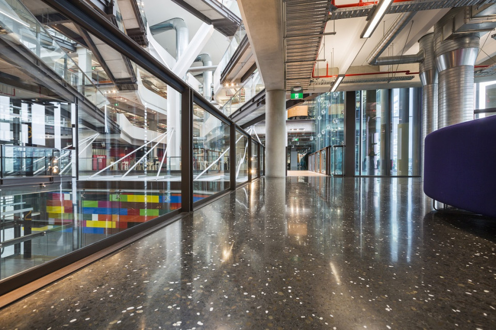Architectural Masonry and Designer Concrete: A small footprint with huge impact
Coloured Concrete Inspired by nature, our coloured concrete range helps you create a unique and inspirational space which matches your home and environmental influences. Internal polished floor is colour Mist from our Atmospheric coloured concrete range.
Architectural Masonry 20 Series Firth’s Architectural Masonry 20 Series in colour Stone was used for the feature wall which was honed and polished to highlight the colours and textures of the block, then sealed to enhance the colours.
Chris Ivers, the Director of Chalis Group knows a bit about design being a brand and communications specialist. So when Chris came to design her own home at Muriwai she looked to Firth’s product range to design a home that incorporated the things she loves – concrete, steel and glass.
“Geoff Fraser my partner and I wanted to create an environmentally friendly, strong, warm house that didn't require heating,” explains Chris. “We also didn't want to build a massive five bedroom home for ourselves when it’s just the two of us.”
The design that Chris and Geoff settled on for their 156m2 single level, one bedroom home would feature a long, glass frontage with a horizon lap pool overlooking the magnificent view of Muriwai beach. Whatever they chose would need to handle the exposed conditions and strong gusts that the property is subjected to.
“All the concrete and masonry in the house is from Firth,” explains Chris. “We always wanted the house to include a honed and polished, stack bonded block feature wall that not only would be a spectacular feature but would have a functional use of creating thermal mass for heating our home. Combined with a coloured concrete polished floor, would retain heat from the sun to warm the house.”
Bernice Cumming, Architectural Manager from Firth, assisted Chris with colours and options. Firth’s ‘Stone’ 20 series Architectural Masonry was used for the feature wall which was honed and polished to highlight the colours and textures of the block, then sealed to enhance the colours.
Chris chose a shade of grey from the Firth Elements, Atmospheric coloured oxide range that would work in with the feature wall. “We looked at a few colours for the floor and settled on ‘Mist’, which was the right grey to work in with the wall,” adds Chris. “We then wanted a salt and pepper finish which is created by lightly grinding the floor to only just expose the aggregate, keeping the colour nice and strong. John Chapman from Concrete Grind & Polish did a great job.”
Chris explains that the house has been designed to achieve the best R – Values – click here for the Building Code definitions of R –Value. “The whole back wall of the house is made of vertical colour steel which joins the roof line. We have added thick insulation in between the steel and the block wall. This means the heat coming in through the glass is retained in the wall and then slowly released into the house, keeping it warm.”
The couple moved into their new home in August and have not as yet had to heat the house, although Chris admits her precious AGA does produce some heat when she is cooking a meal. “We are rapt with the house. It’s exactly what we wanted - a strong, modern home with a small footprint. We are getting plenty of ‘wows’ about the wall and the overall affect when people come to visit - which means we probably got it right. Well we think we did!”
