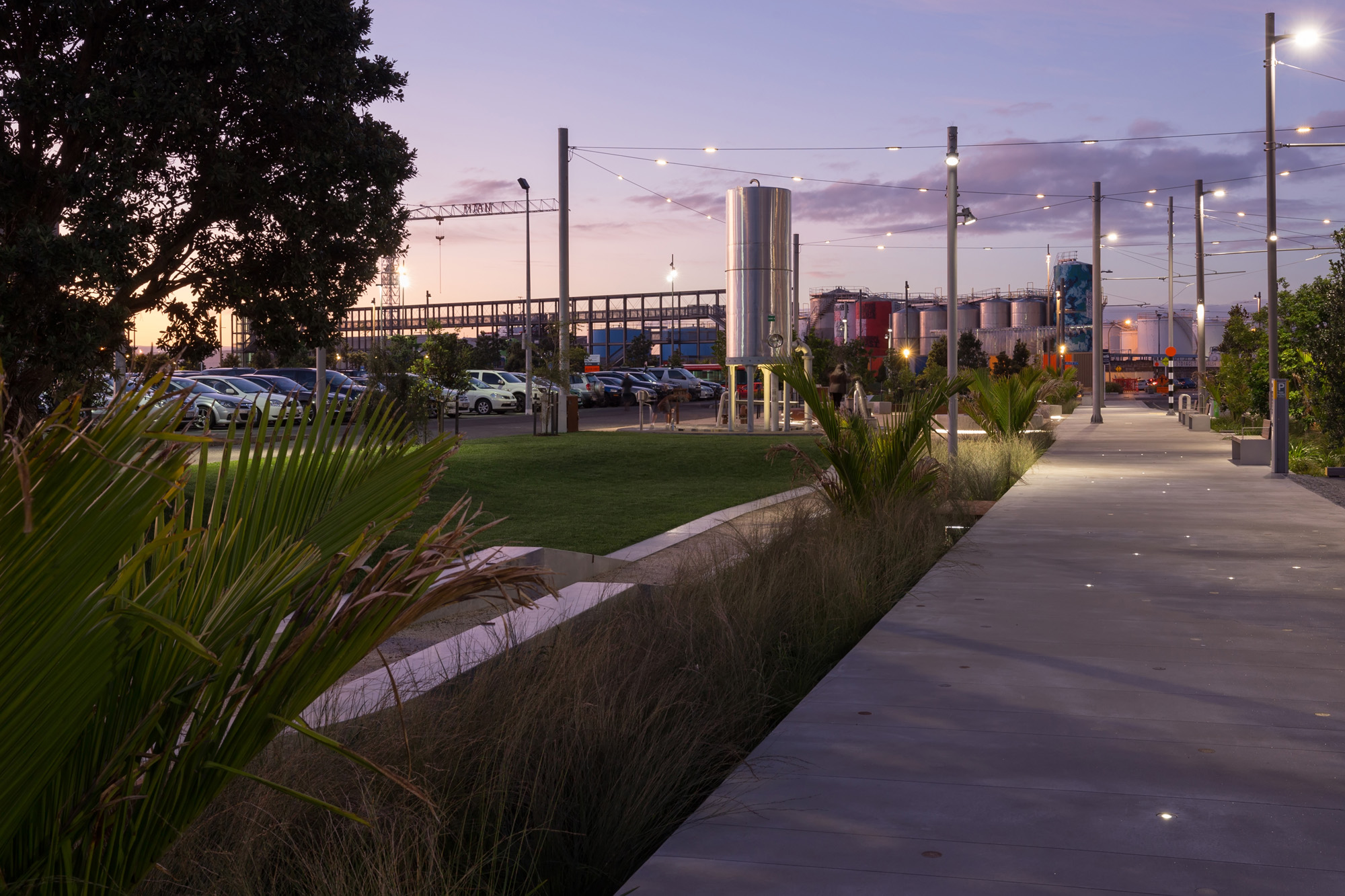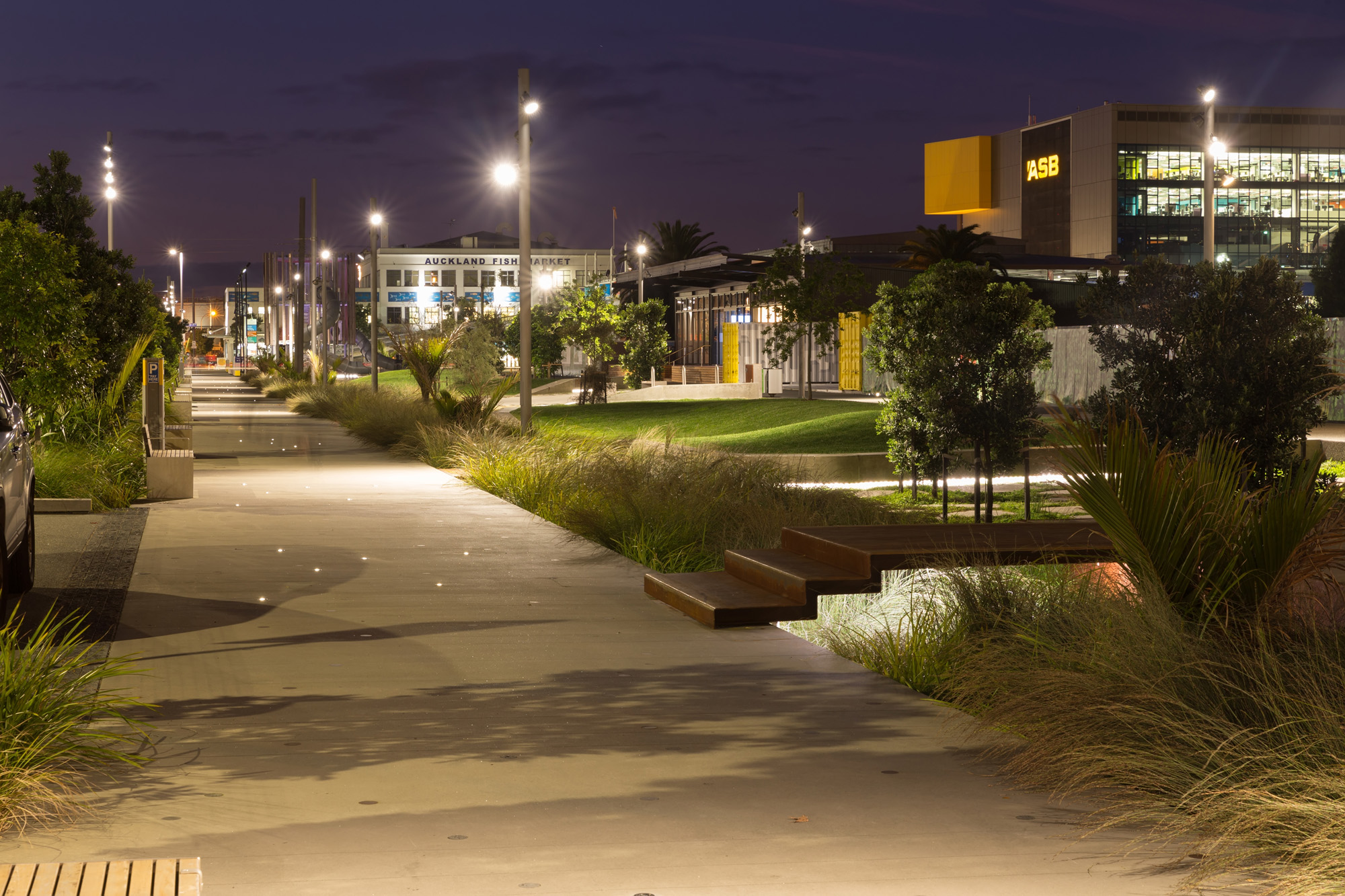
Auckland’s Waterfront is a precious commodity and its development a key focus for the team at Panuku Development, previously known as Waterfront Auckland, who have been working with Henry Crothers from LandLAB, Landscape Architect and Urban Designers, to assist in transforming the once unattractive, industrial spaces into a new vibrant, pedestrian-friendly destination and place to live, work or visit.
Henry Crothers, Director of LandLAB, has been involved in this project since it was first discussed in 2003. “From the beginning a key focus was the commitment for the project to achieve and showcase sustainable development through the design-led redevelopment and revitalisation of this area of Auckland,” he says.
In 2007 a sustainable development framework for Wynyard Quarter, which comprises approximately 37 hectares of land and almost three kilometres of coastal frontage, was formulated to set the guiding principles for the whole area. Construction would include many sustainable design features including a low-impact stormwater system - which treats run-off from the street, park and adjacent development sites, new energy efficient LED street lighting, the re-use of industrial archaeology recovered from the site, sustainably sourced timber and, after discussions with Firth, the use of recycled concrete and aggregates.
“As sustainability has been the key driver to the area’s development, we were happy for the recent Madden and Pakenham Street project to pilot the use of the Infrastructure Sustainability Council of Australia (ISCA) 'green infrastructure' ratings tool," says Henry. “It is the first public realm project in New Zealand to achieve a rating and the ‘excellence’ design rating is the highest achievable.”
Once the overall design approach had been finalised, Henry contacted Bernice Cumming, Architectural Consultant from Firth, for guidance on options for use of recycled aggregates and materials in concrete mixes. “Firth has their EnviroBlendTM concrete mix which has an Environmental Choice accreditation and the fact that their Hamer Street plant is only 1km from the construction site - meaning less traveling time on roads and reduced pollution - contributed to Firth being awarded the concrete supply,” said Henry.
“In conjunction with Grant O’Sullivan from Contrax Ltd, we helped Henry come up with mixes that would satisfy the ISCA rating system and adhere to the sustainability and design principles of the overall project,” explains Bernice.
Firth formulated two key mixes:
- Specialty aggregate mix: 10% Flyash - a recycled by-product from the steel industry - 19mm Hunua stone with Firth Elements Black Oxide and 10% white pebbles; and
- Firth Elements Black oxide coloured concrete with a troweled finish
“Henry specified the percentage of Black Oxide to be used in the concrete so we can adjust the kilograms added to loads based on the MPa strength of the concrete required,” explains Mike Francis, Certified Area Supervisor from Firth. “This is so we can keep the colour consistent across all stages of the development.”
Stage one of the Wynyard Quarter was completed in August 2011 and provides 500 metres of new places and spaces right next to the water’s edge for the public to enjoy. It is a desirable destination for Aucklanders looking for casual entertainment. Dominion Constructors, the main contractor, completed the concrete work. The raingardens and stone paving finishes were carried out by Russell Bricklayers and Aotea Paving.
“The next stage was to develop Daldy Street Linear Park, to the south of the Jellicoe Precinct, with the same design standards,” explains Henry. “Daldy Street has been transformed from an industrial service road to a green pedestrian-friendly boulevard. The new street is shared by trams, buses, private vehicles, pedestrians and cyclists, it includes the enabling transport and infrastructure which supports the proposed redevelopment of the Quarter and in future will link Victoria Park to a future open space on the Wynyard Point Headland.”
Then there are the east-west shared surface streets that run parallel with the water - Madden, Pakenham and Gaunt. These have been designed to provide additional pedestrian amenity, connectivity and unique identities to support a range of end uses including; marine industry, commercial and retail businesses, restaurants, offices and residential apartments.
The first stage was completed in December 2014. Contrax Ltd has just started back on site to complete the next phase covering Madden, Pakenham, Gaunt and the balance of Halsey Street. Grant Sullivan from Contrax says, “The methodology for each of the various zones has remained the same from the beginning. We have used Firth’s concrete mixes in conjunction with natural stone in different patterns and combinations and it has worked extremely well. I have worked with Firth for many years, and having their plant so close has made life much easier.”
“We are very pleased with what has been achieved,” says Henry. “Not just from an aesthetic point of view, but knowing that we are playing our part in promoting best practice, sustainability and innovation and delivering projects which exceed the high standards envisaged for Auckland’s waterfront. Firth’s environmental concrete has helped us achieve our targets.” Keep watching this space for the finished project!
Project Details
Customer: Panuku Development (previously known as Waterfront Auckland)
Architect: Henry Crothers, CEO of LandLAB
Location: Auckland’s waterfront
Product: Firth Certified® Concrete; Firth EnviroBlendTM Concrete
All images courtesy of Mark Scowen @ Intense Photography
