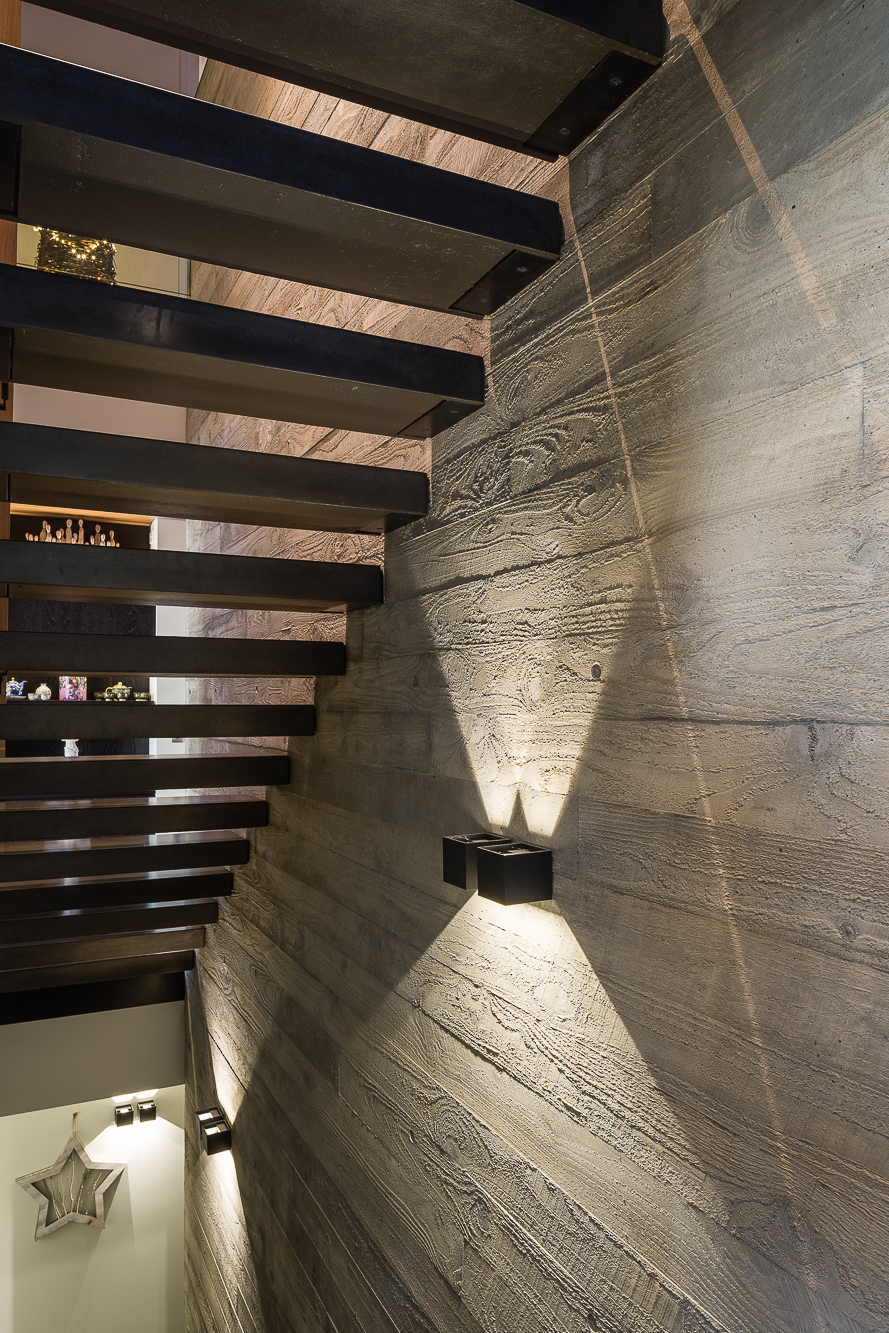Dramatic and effective in-situ concrete was chosen for its structure and facade. “We used it because it’s strong and beautiful. The house effectively is holding up the roadway behind it. We also used it for its thermal mass properties. By exposing it to the afternoon sun it then acts as a heat store helping to keep the structure efficient.”
“Concrete can play a trick on you making you think it’s cold, even if it’s not,” says Greg. “We’ve countered that by using a lot of timber in the house. Even though it doesn’t increase the temperature, you psychologically feel warmer because of the warmth of the colour.”
Often presenting a harsh aesthetic, Greg says that the in-situ concrete is softened by its textured formwork. “At first glance it looks like timber as you have the timber grain coming through. It’s quite deceptive.”
The materiality from the exterior follows through to the interior by the use of western red cedar and highly polished concrete floors, once again supplied by Firth.
The home steps down the site over three floors, accessed via a central stair spine and a lift. The top-level acts as an entry portal with a garage and home office. Guests entering the house will get a glimpse of the view. However, it’s from the second level living area that the outlook can be fully enjoyed through the pavilion’s floor-to-ceiling glazing. Beneath the main living level are the bedrooms, located on the bottom floor.
