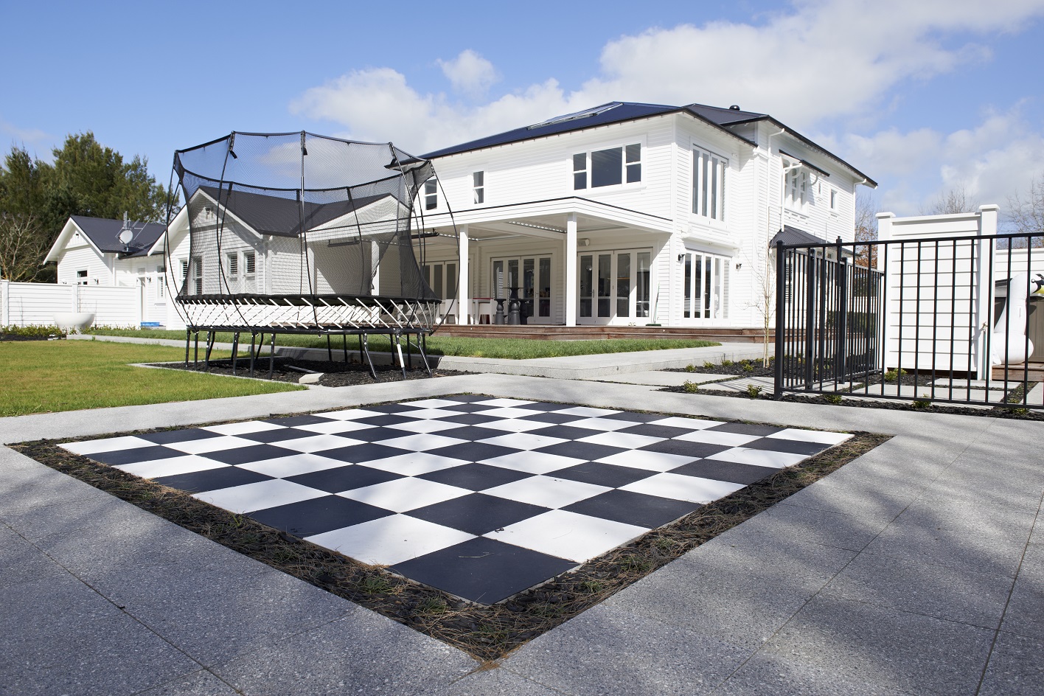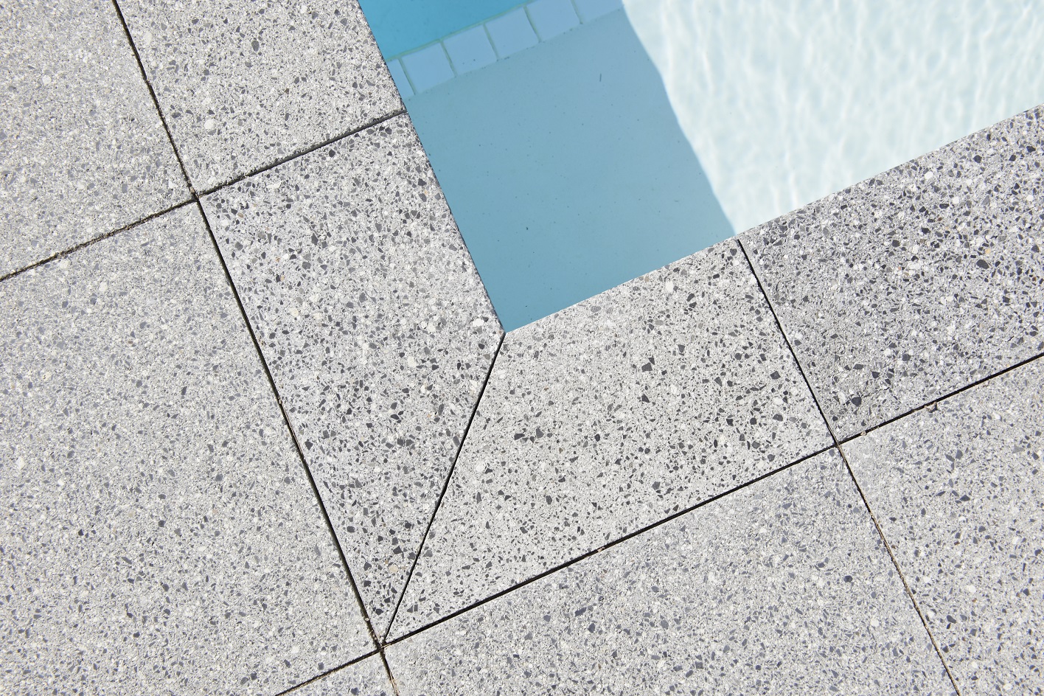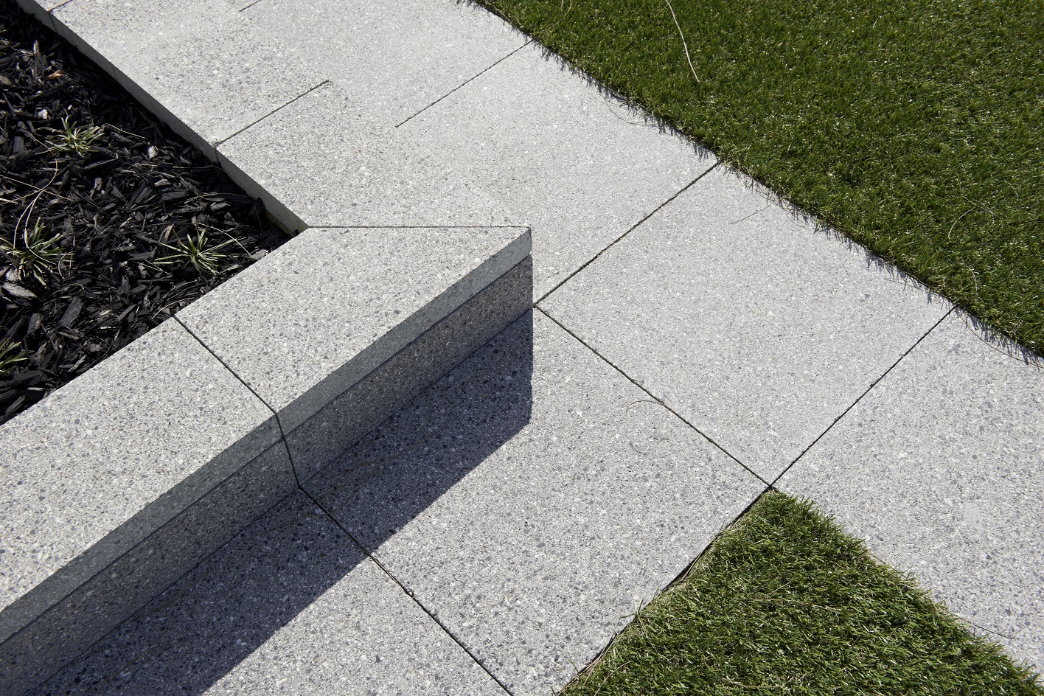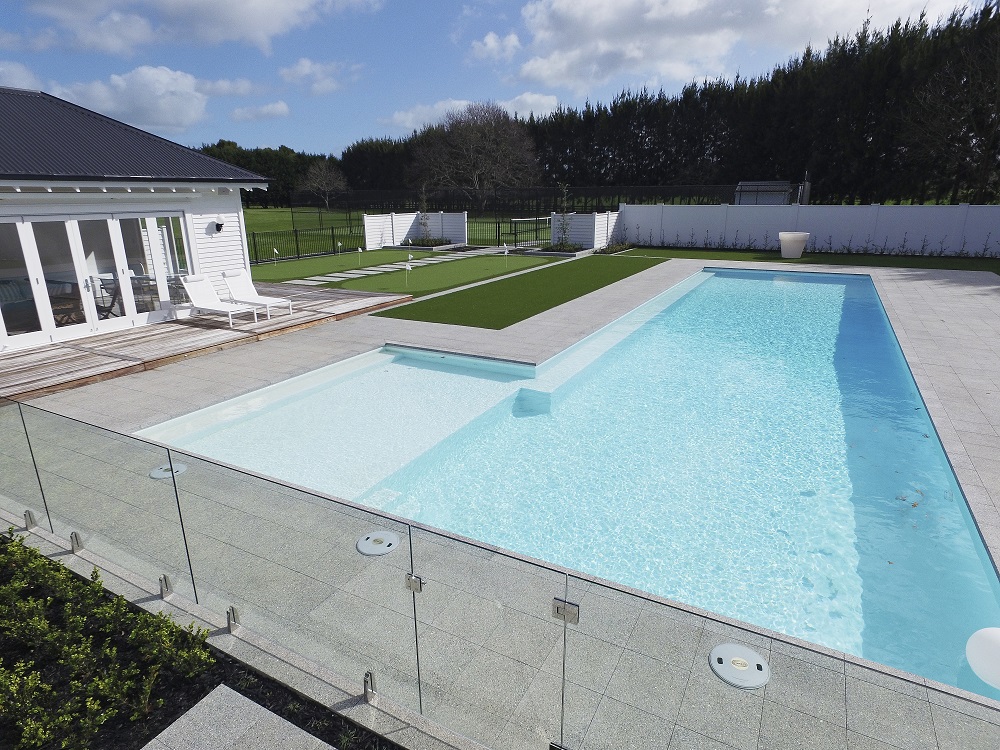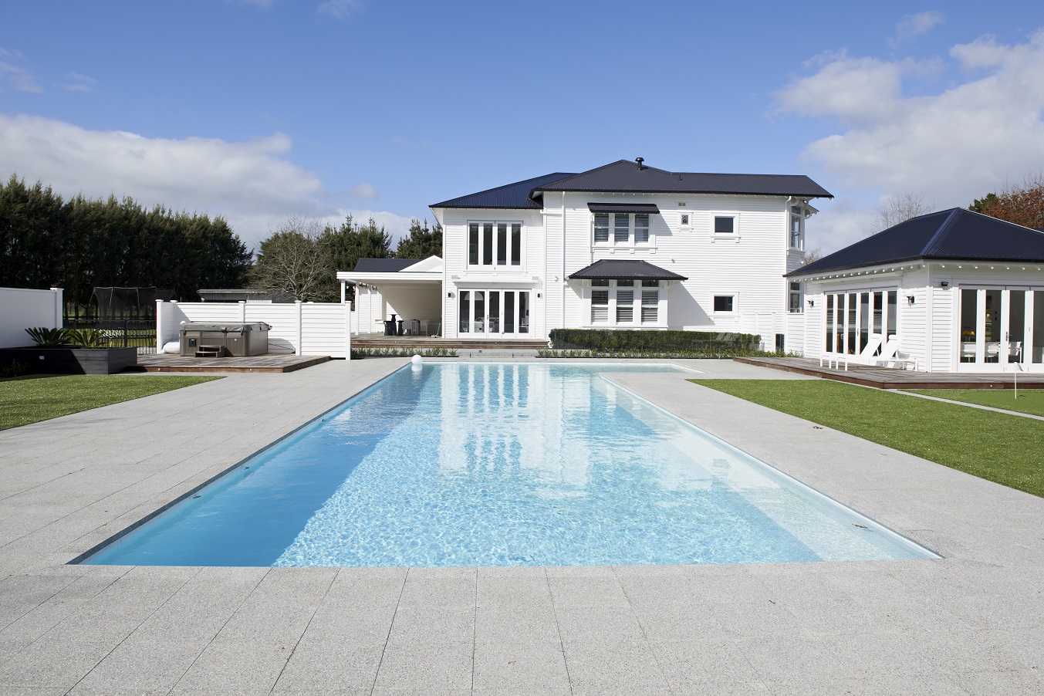
Rebecca Carver admits to being a city girl at heart. So when husband Richard said he wanted a more peaceful, quiet lifestyle - away from Auckland city for the couple and their two small children - she wasn't convinced, but promised to be open to the idea.
As co-owners of Jennian Homes and marketing companies Future Proof Building (FPB) and Construction Marketing Services (CMS), Richard and Rebecca are more than familiar with the residential housing market. So Rebecca set to work looking for a property with land outside of Auckland.
She trawled through listings online for months, not really finding anything she liked. She finally came across a very large, dark, dingy two-storey villa that had been moved out of Epsom 20 years earlier. “The location was about right - just a bit out of Hamilton and not too far from Auckland,” she says. “The property didn't sell at auction but we thought it definitely had potential so we bought it with the idea of completely lightening up the interior and exterior. The brief to Julian Guthrie, our Auckland based Architect, was to keep the lines of the house and colours very simple.”
“Rebecca’s black and white theme, which was used throughout, meant the house was often referred to as ‘the hospital’ by the builders and sub-trades,” says Richard.
Over the next year builders were all over the sprawling house transforming it into a spacious, light-filled family home. “John and his team from John MacDonald Builders Waikato did an excellent job bringing Julian’s plans to life,” says Richard. “John was supported by an excellent group of sub-trades.”
“When it came to making choices for the exterior of the house I again wanted to keep it very simple,” adds Rebecca. “We had used Ben Quinn from Quinn Landscaping previously and wanted him to work on our own home as he just gets my style. I had seen Firth’s new Designer Series when they launched it and Richard and I know Firth very well, so we called Bernice Cumming in to help with paving options. She was great and bought out samples for us to look at.”
Ben says that choosing a concrete paver is more cost effective compared with stone options and the honed finish creates a high-end contemporary look.
“The Firth Forum paver is a great, solid and not too exorbitant option and Ben was very happy to work with it,” adds Rebecca. “I am also really happy with the colour we chose - ‘Milford Sound’ - as it’s not too light that it glares when the sun hits it and it fits in marvellously well with the white of the house.”
“This paver gives us options,” says Ben. “As it’s concrete it is solid all the way through meaning the colour and texture is the same throughout. We cut and shaped lots of the edging to suit the gardens, raised planters, up stands and pool edging. Using one paver meant we could create the simple, clean lines that Rebecca was after. I am very happy with how it has turned out.”
“I am still a city girl at heart but, after a year of pain and mess, I may be converting as I can honestly say I love my house,” says Rebecca. “It looks fabulous and the workmanship is awesome. I can’t wait for the planting to get bigger.”
Firth products:
Forum™ Paver in Milford Sound - 400 x 400 x 50mm main paving areas
Piazza® Paver in Milford Sound - 400L x 200W x 50D mm around the pool edge – bull nosing was created by Quinn Landscaping
Project Details
Customer: Richard and Rebecca Carver
Architect: Julian Guthrie
Builder: John MacDonald Builders
Landscape Architect: Quinn Landscaping
Product: Firth Forum™ and Piazza® Pavers in Milford Sound
