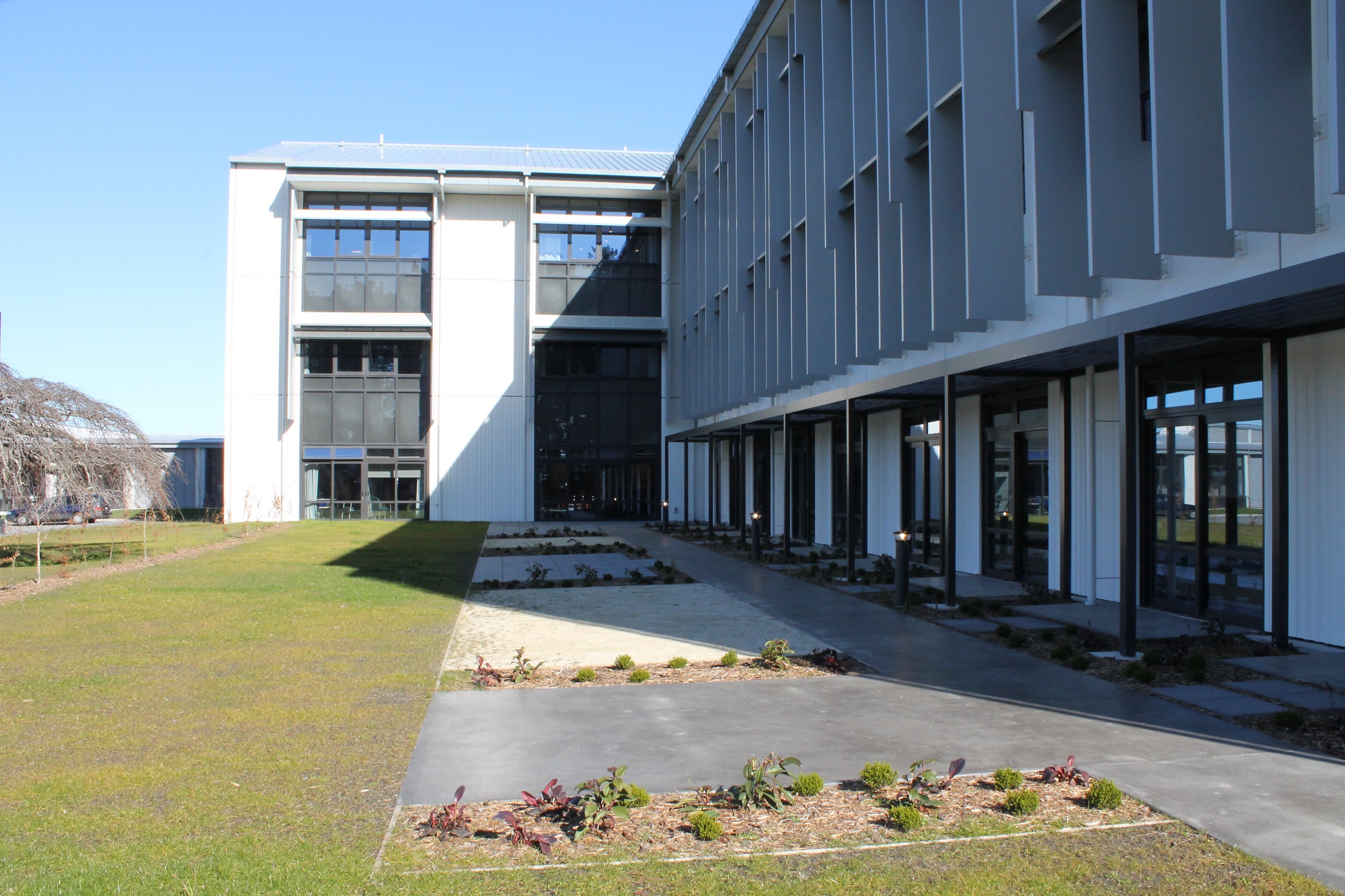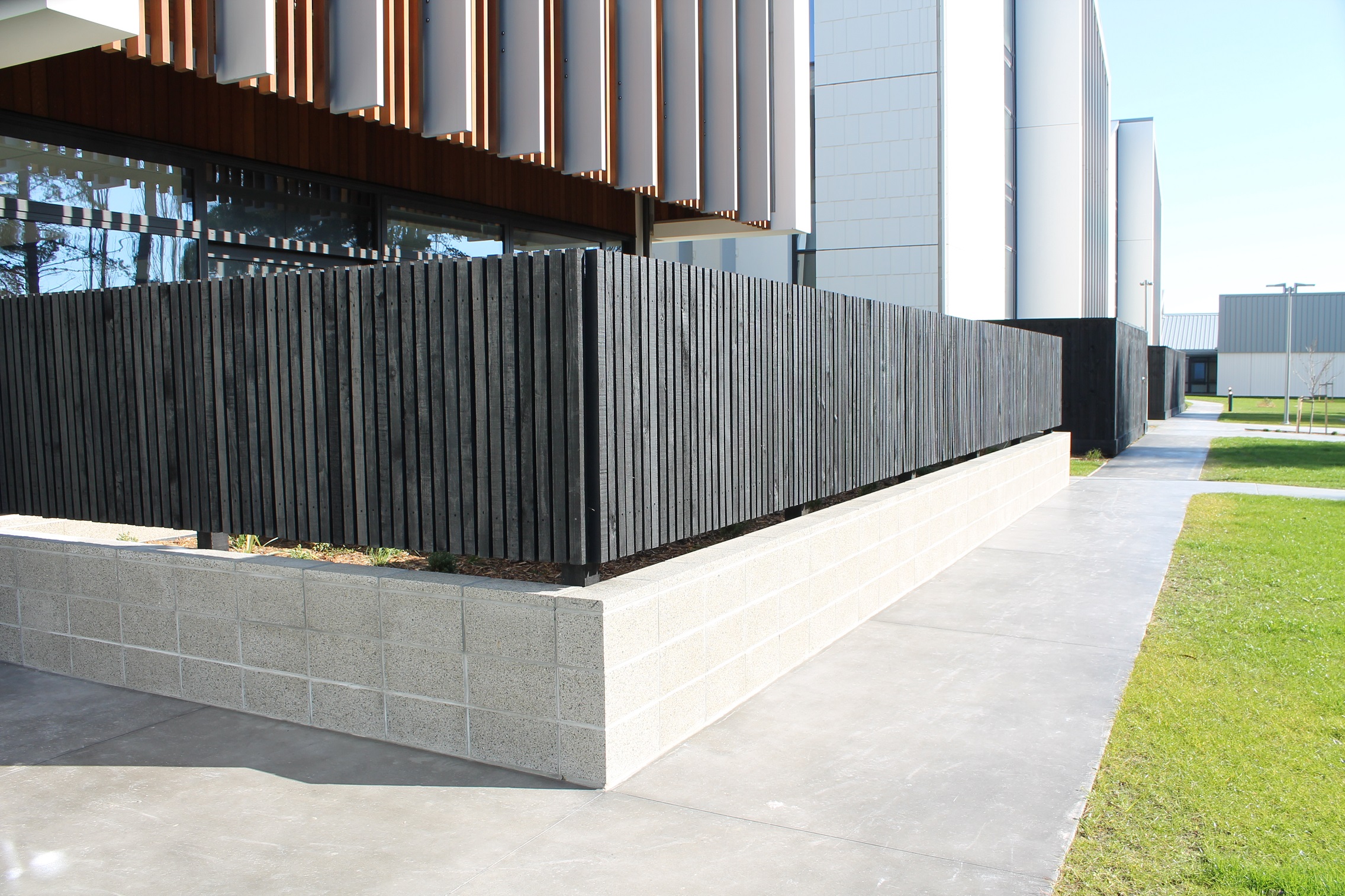
The Burwood Health Campus has undergone numerous changes over the years, particularly since the site was earmarked for retention as a spinal and old persons unit in the 1990’s. More recently, following the 2010/11 earthquakes which damaged 12,000 hospital rooms, 105 acute inpatient beds and 630 rest home beds in Canterbury, the Government intervened and fast tracked development approving huge investment into Christchurch and Burwood hospitals and by 2013 site preparation was underway to transform Burwood Hospital into a 230-bed facility also capable of handling up to 80,000 outpatient visits per year.
In January 2014 Leighs Cockram Joint Venture commenced work on the Burwood Health Campus, the first major Government project to commence after the February 2011 earthquake. The Burwood Health Campus' new state-of-the-art facility would be part of the largest and most complex hospital building project in the history of New Zealand's public health service.
Late last year with the building nearing completion, work began on completing the extensive landscaping surrounding the complex ready for the mid 2016 opening.
“Initial designs for the new hospital had suggested two tones of lightly exposed aggregate concrete for the paths and entry areas to provide a higher quality surface finish at the front of house,” says Rob Lawry, Landscape Architect for Jasmax. “Through consultation with the DHB it was decided that the aggregate concrete finish may not be appropriate for this particular hospital environment, considering that many visitors may have mobility impairments and accessibility is paramount.”
The decision was made to change the access ways and circulation paths to Firth Elements Coloured Concrete providing it met slip resistance tolerances. “We often work with Canterbury Concrete and the guys at Firth on a wide range of projects to ensure the right concrete mix and/or finish is achieved for each specific site and achieves the best outcome for each environment,” says Rob.
“The Landscape Architect, in conjunction with the Ministry of Health, made the decision on what colours and finishes to use for the exterior concrete finishes for the Burwood Hospital,” explains Tony Loffhagan, Project Manager for Bartletts Concrete Placing. “Originally there was talk of the use of aggregates but the decision was to go with Firth’s Elements coloured concrete in ‘Sea Breeze’ and ‘Ice Storm’ with an acid etching. Placing Firth and Canterbury Concrete Elements colours doesn't affect us at all, as the batches we get from the guys are well mixed at the plant. The etching takes a bit longer but that's what we do. The colours are a great contrast to the new asphalt and it looks fabulous all finished.”
“We are happy with the final look for the exterior concrete surfaces, the colours complement each other well,” adds Rob.
The gleaming white halls of Canterbury’s newest hospital were packed with about 15,000 Cantabrians in May as the doors were finally opened to the public.
Project Details
Principal: Ministry of Health (MOH)
Contactor: Leighs Construction
Landscape Architect: Jasmax
Concrete Placer: Bartlett’s Concrete Placing
Location: Burwood Health Campus
Product: Elements Coloured Concrete – Sea Breeze and Ice Storm
